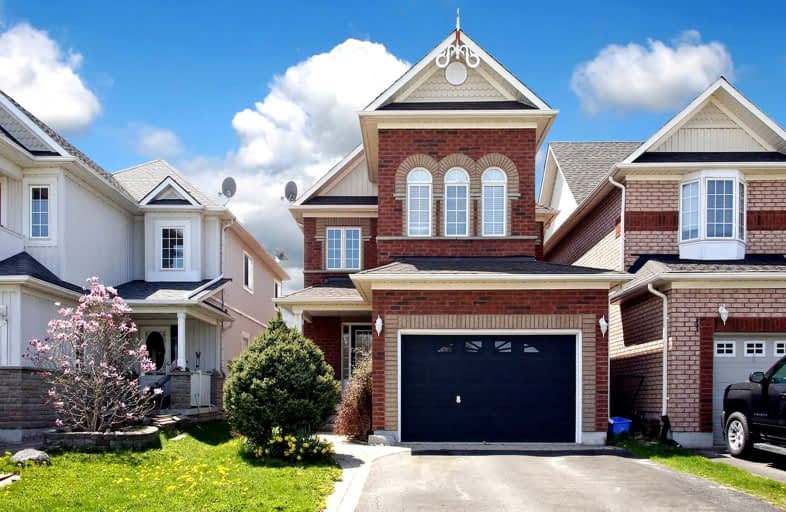
Orono Public School
Elementary: Public
7.54 km
The Pines Senior Public School
Elementary: Public
3.26 km
John M James School
Elementary: Public
7.28 km
St. Joseph Catholic Elementary School
Elementary: Catholic
7.45 km
St. Francis of Assisi Catholic Elementary School
Elementary: Catholic
1.40 km
Newcastle Public School
Elementary: Public
0.38 km
Centre for Individual Studies
Secondary: Public
8.69 km
Clarke High School
Secondary: Public
3.35 km
Holy Trinity Catholic Secondary School
Secondary: Catholic
15.26 km
Clarington Central Secondary School
Secondary: Public
10.06 km
Bowmanville High School
Secondary: Public
7.70 km
St. Stephen Catholic Secondary School
Secondary: Catholic
9.42 km













