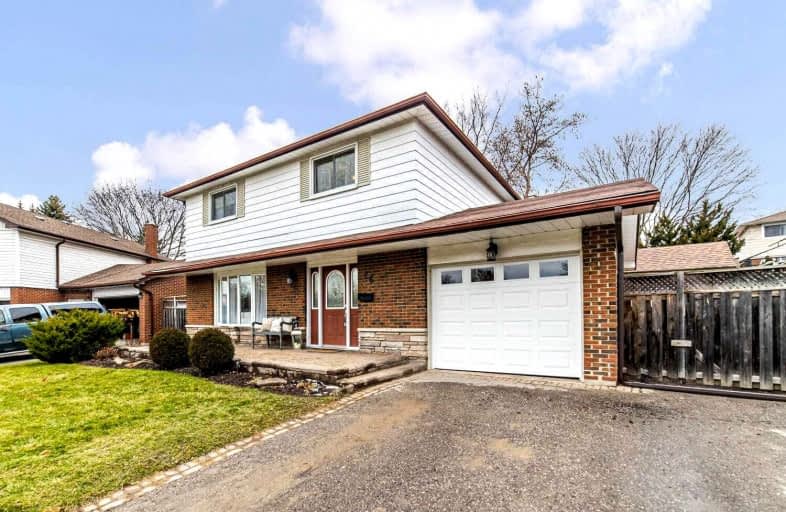
Central Public School
Elementary: Public
0.94 km
Vincent Massey Public School
Elementary: Public
1.24 km
Waverley Public School
Elementary: Public
0.51 km
Dr Ross Tilley Public School
Elementary: Public
1.17 km
Holy Family Catholic Elementary School
Elementary: Catholic
1.29 km
Duke of Cambridge Public School
Elementary: Public
1.28 km
Centre for Individual Studies
Secondary: Public
1.92 km
Courtice Secondary School
Secondary: Public
7.32 km
Holy Trinity Catholic Secondary School
Secondary: Catholic
6.53 km
Clarington Central Secondary School
Secondary: Public
1.57 km
Bowmanville High School
Secondary: Public
1.35 km
St. Stephen Catholic Secondary School
Secondary: Catholic
2.52 km





