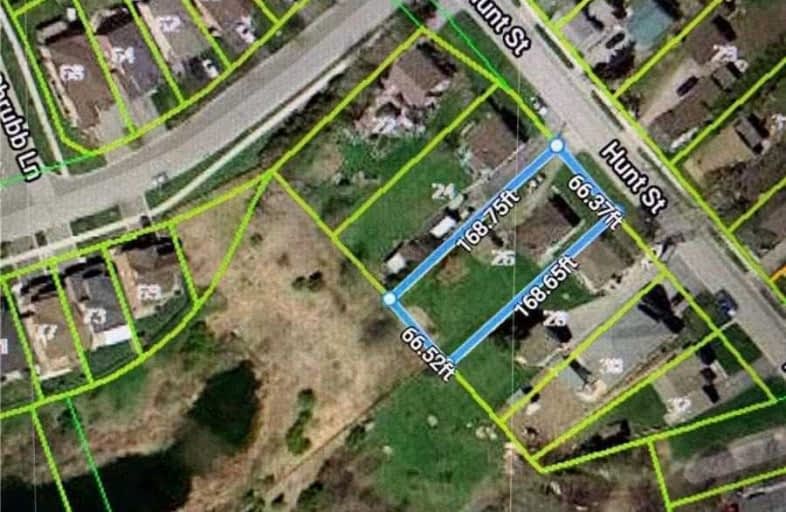
Central Public School
Elementary: Public
1.40 km
Vincent Massey Public School
Elementary: Public
0.96 km
Waverley Public School
Elementary: Public
0.87 km
Dr Ross Tilley Public School
Elementary: Public
1.71 km
St. Joseph Catholic Elementary School
Elementary: Catholic
0.51 km
Duke of Cambridge Public School
Elementary: Public
1.12 km
Centre for Individual Studies
Secondary: Public
2.38 km
Clarke High School
Secondary: Public
7.72 km
Holy Trinity Catholic Secondary School
Secondary: Catholic
7.38 km
Clarington Central Secondary School
Secondary: Public
2.48 km
Bowmanville High School
Secondary: Public
1.24 km
St. Stephen Catholic Secondary School
Secondary: Catholic
3.13 km


