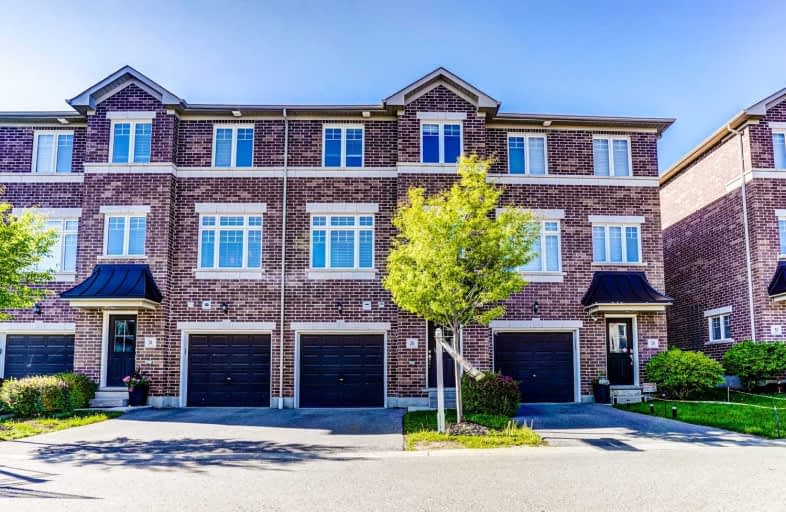Sold on Jun 21, 2019
Note: Property is not currently for sale or for rent.

-
Type: Att/Row/Twnhouse
-
Style: 3-Storey
-
Size: 1500 sqft
-
Lot Size: 18 x 76.75 Feet
-
Age: 0-5 years
-
Taxes: $3,511 per year
-
Days on Site: 16 Days
-
Added: Sep 07, 2019 (2 weeks on market)
-
Updated:
-
Last Checked: 3 months ago
-
MLS®#: E4474306
-
Listed By: Mincom millennium realty inc., brokerage
Fabulous Townhouse In Great Courtice Location. Quartz Counters And Freshly Painted Throughout. Open Concept Main Floor With Bright And Spacious Kitchen With Walkout To Deck Overlooking Yard. Great Room With Lots Of Natural Light. Main Floor Powder Room. Master With 3Pc Ensuite & Walk In Closet. Basement Is Finished With Walkout To Yard & Access To Garage. Potl Fee Of $122.06 Includes Snow/Lawn/Garden Maintenance/Water
Extras
Stainless Steel Appliances (Fridge, Stove, Dishwasher); Washer, Dryer. Flexible Closing Date Available. Close Proximity To School, Rec Centre, Shopping, 401 And 407.
Property Details
Facts for 26 Katerson Lane, Clarington
Status
Days on Market: 16
Last Status: Sold
Sold Date: Jun 21, 2019
Closed Date: Jun 25, 2019
Expiry Date: Oct 31, 2019
Sold Price: $480,000
Unavailable Date: Jun 21, 2019
Input Date: Jun 05, 2019
Prior LSC: Sold
Property
Status: Sale
Property Type: Att/Row/Twnhouse
Style: 3-Storey
Size (sq ft): 1500
Age: 0-5
Area: Clarington
Community: Courtice
Availability Date: Immediate/Tba
Inside
Bedrooms: 3
Bathrooms: 3
Kitchens: 1
Rooms: 5
Den/Family Room: No
Air Conditioning: Central Air
Fireplace: No
Washrooms: 3
Building
Basement: Finished
Basement 2: W/O
Heat Type: Forced Air
Heat Source: Gas
Exterior: Brick
Water Supply: Municipal
Special Designation: Unknown
Retirement: N
Parking
Driveway: Private
Garage Spaces: 1
Garage Type: Attached
Covered Parking Spaces: 1
Total Parking Spaces: 2
Fees
Tax Year: 2019
Tax Legal Description: Plan 40M2474 Pt Blk 59 Rp 40R27919 Part 12
Taxes: $3,511
Additional Mo Fees: 122.06
Highlights
Feature: Park
Feature: School
Land
Cross Street: Prestonvale & Meadow
Municipality District: Clarington
Fronting On: North
Parcel of Tied Land: Y
Pool: None
Sewer: Sewers
Lot Depth: 76.75 Feet
Lot Frontage: 18 Feet
Lot Irregularities: Potl
Acres: < .50
Rooms
Room details for 26 Katerson Lane, Clarington
| Type | Dimensions | Description |
|---|---|---|
| Great Rm Main | 4.78 x 5.18 | Hardwood Floor, Open Concept, Picture Window |
| Kitchen Main | 4.57 x 5.18 | Quartz Counter, W/O To Deck |
| Master 3rd | 3.59 x 4.48 | 3 Pc Ensuite, W/I Closet |
| 2nd Br 3rd | 2.50 x 3.35 | |
| 3rd Br 3rd | 2.62 x 3.04 | |
| Rec Bsmt | 3.65 x 5.18 | W/O To Yard, Access To Garage |
| XXXXXXXX | XXX XX, XXXX |
XXXX XXX XXXX |
$XXX,XXX |
| XXX XX, XXXX |
XXXXXX XXX XXXX |
$XXX,XXX | |
| XXXXXXXX | XXX XX, XXXX |
XXXXXX XXX XXXX |
$X,XXX |
| XXX XX, XXXX |
XXXXXX XXX XXXX |
$X,XXX |
| XXXXXXXX XXXX | XXX XX, XXXX | $480,000 XXX XXXX |
| XXXXXXXX XXXXXX | XXX XX, XXXX | $499,900 XXX XXXX |
| XXXXXXXX XXXXXX | XXX XX, XXXX | $1,800 XXX XXXX |
| XXXXXXXX XXXXXX | XXX XX, XXXX | $1,800 XXX XXXX |

Lydia Trull Public School
Elementary: PublicDr Emily Stowe School
Elementary: PublicSt. Mother Teresa Catholic Elementary School
Elementary: CatholicCourtice North Public School
Elementary: PublicGood Shepherd Catholic Elementary School
Elementary: CatholicDr G J MacGillivray Public School
Elementary: PublicDCE - Under 21 Collegiate Institute and Vocational School
Secondary: PublicG L Roberts Collegiate and Vocational Institute
Secondary: PublicMonsignor John Pereyma Catholic Secondary School
Secondary: CatholicCourtice Secondary School
Secondary: PublicHoly Trinity Catholic Secondary School
Secondary: CatholicEastdale Collegiate and Vocational Institute
Secondary: Public

