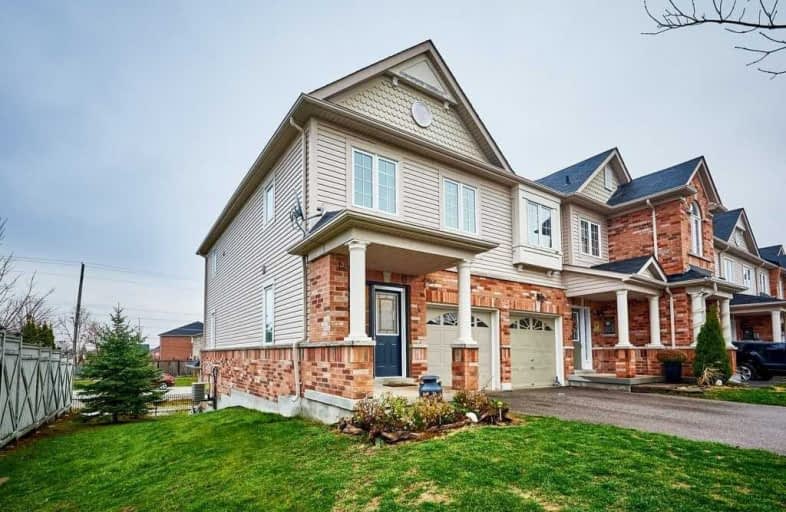Sold on Dec 02, 2020
Note: Property is not currently for sale or for rent.

-
Type: Att/Row/Twnhouse
-
Style: 2-Storey
-
Size: 1500 sqft
-
Lot Size: 34.7 x 0 Feet
-
Age: No Data
-
Taxes: $3,746 per year
-
Days on Site: 5 Days
-
Added: Nov 27, 2020 (5 days on market)
-
Updated:
-
Last Checked: 3 months ago
-
MLS®#: E5002338
-
Listed By: Re/max rouge river realty ltd., brokerage
Spotless End Townhome At Liberty Crossing ! Full Walk-Out Finished Lower Level. Direct Access Garage 3 Car Parking. Hardwood Flooring, Gas Fireplace, Huge Kitchen O/Looks Dining With Lots Of Natural Light! Upper Laundry ! Large Main Bedroom With Glass Shower En-Suite And Huge Walk-In Closet. See Virtual Tour For Floorplans. Don't Wait To See Guardian Property Management 905-427-8535 Status Ordered
Extras
Inclusions: Fridge, Stove, A/R Microwave, Dishwasher, Stacked Washer And Dryer, All Window Coverings And Blinds, All Light Fixtures, Garage Door Opener, Central Air, (Rental) Hot Water Tank Enbridge(2012) Fees Include:Water,Snow,Garbage Re
Property Details
Facts for 26 Lander Crescent, Clarington
Status
Days on Market: 5
Last Status: Sold
Sold Date: Dec 02, 2020
Closed Date: Feb 01, 2021
Expiry Date: Feb 28, 2021
Sold Price: $600,000
Unavailable Date: Dec 02, 2020
Input Date: Nov 28, 2020
Property
Status: Sale
Property Type: Att/Row/Twnhouse
Style: 2-Storey
Size (sq ft): 1500
Area: Clarington
Community: Bowmanville
Availability Date: Feb Tba
Inside
Bedrooms: 3
Bathrooms: 3
Kitchens: 1
Rooms: 6
Den/Family Room: No
Air Conditioning: Central Air
Fireplace: Yes
Laundry Level: Upper
Washrooms: 3
Building
Basement: Fin W/O
Heat Type: Forced Air
Heat Source: Gas
Exterior: Brick
Exterior: Vinyl Siding
Elevator: N
Water Supply: Municipal
Special Designation: Unknown
Parking
Driveway: Mutual
Garage Spaces: 1
Garage Type: Attached
Covered Parking Spaces: 2
Total Parking Spaces: 3
Fees
Tax Year: 2020
Tax Legal Description: Plan 40M2316 Ptblk 19Rp 40R26823 Part 19
Taxes: $3,746
Additional Mo Fees: 140.35
Land
Cross Street: Liberty St N & Longw
Municipality District: Clarington
Fronting On: West
Parcel Number: 266161851
Parcel of Tied Land: Y
Pool: None
Sewer: Sewers
Lot Frontage: 34.7 Feet
Additional Media
- Virtual Tour: https://unbranded.youriguide.com/26_lander_cres_bowmanville_on
Rooms
Room details for 26 Lander Crescent, Clarington
| Type | Dimensions | Description |
|---|---|---|
| Kitchen Main | 2.85 x 3.88 | Backsplash, Breakfast Area, Open Concept |
| Living Main | 3.36 x 4.95 | Hardwood Floor, Window, Gas Fireplace |
| Dining Main | 2.26 x 4.45 | Hardwood Floor, Open Concept, W/I Closet |
| Master 2nd | 3.83 x 4.53 | W/I Closet, 3 Pc Ensuite, Window |
| 2nd Br 2nd | 2.51 x 4.99 | Broadloom, Closet, Window |
| 3rd Br 2nd | 2.52 x 3.97 | Broadloom, Closet, Window |
| Rec Lower | 7.13 x 4.99 | Walk-Out, Window, Broadloom |
| Utility Lower | 2.46 x 2.58 | |
| Other Lower | 2.07 x 3.22 |
| XXXXXXXX | XXX XX, XXXX |
XXXX XXX XXXX |
$XXX,XXX |
| XXX XX, XXXX |
XXXXXX XXX XXXX |
$XXX,XXX |
| XXXXXXXX XXXX | XXX XX, XXXX | $600,000 XXX XXXX |
| XXXXXXXX XXXXXX | XXX XX, XXXX | $549,000 XXX XXXX |

Central Public School
Elementary: PublicJohn M James School
Elementary: PublicSt. Elizabeth Catholic Elementary School
Elementary: CatholicHarold Longworth Public School
Elementary: PublicCharles Bowman Public School
Elementary: PublicDuke of Cambridge Public School
Elementary: PublicCentre for Individual Studies
Secondary: PublicClarke High School
Secondary: PublicHoly Trinity Catholic Secondary School
Secondary: CatholicClarington Central Secondary School
Secondary: PublicBowmanville High School
Secondary: PublicSt. Stephen Catholic Secondary School
Secondary: Catholic

