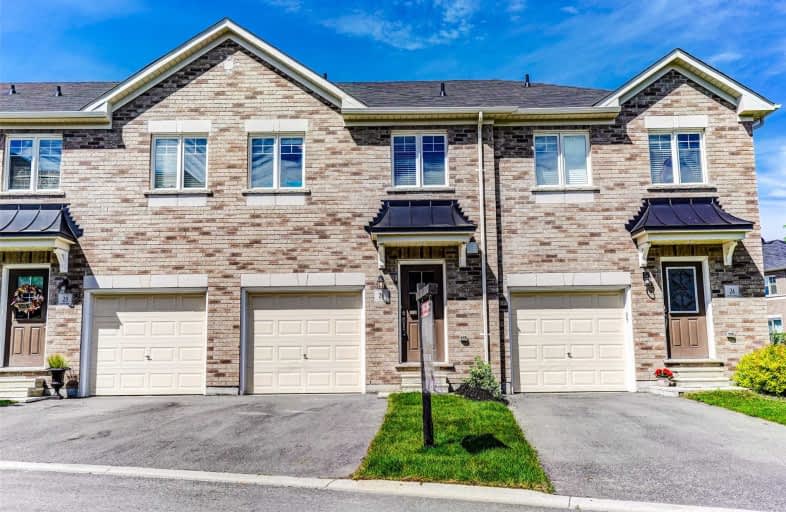Sold on Jun 24, 2019
Note: Property is not currently for sale or for rent.

-
Type: Att/Row/Twnhouse
-
Style: 2-Storey
-
Lot Size: 18.03 x 95.03 Feet
-
Age: 0-5 years
-
Taxes: $3,312 per year
-
Days on Site: 7 Days
-
Added: Sep 07, 2019 (1 week on market)
-
Updated:
-
Last Checked: 3 months ago
-
MLS®#: E4488321
-
Listed By: Right at home realty inc., brokerage
Welcome To This 3 Year Old Halminen All Brick Freehold Townhome. Located In Desirable North Bowmanville Close To Schools, Parks, And Downtown Shoppping. Bright, Open Concept Main Floor With Updated Kitchen, Quartz Counters, Under Mount Lighting, S/S Appliances & W/O To Deck. Second Level Features 3 Bedrooms. Large Master Bedroom With 4-Piece Semi-Ensuite, With His And Hers Sinks. And Walk-In Closet. Beautiful Finishes Throughout!
Extras
Washer,Dryer,Fridge,Stove,Dishwasher. Small Monthly Maintenance Fee Of $68.40 For Common Area Maintenance, Snow & Garbage Removal. Features Outdoor Park And Workout Area Nearby. Easy Commute To 401/407
Property Details
Facts for 26 Markham Trail, Clarington
Status
Days on Market: 7
Last Status: Sold
Sold Date: Jun 24, 2019
Closed Date: Jul 30, 2019
Expiry Date: Sep 17, 2019
Sold Price: $445,000
Unavailable Date: Jun 24, 2019
Input Date: Jun 17, 2019
Property
Status: Sale
Property Type: Att/Row/Twnhouse
Style: 2-Storey
Age: 0-5
Area: Clarington
Community: Bowmanville
Availability Date: Tbd/Immediate
Inside
Bedrooms: 3
Bathrooms: 2
Kitchens: 1
Rooms: 5
Den/Family Room: No
Air Conditioning: Central Air
Fireplace: No
Laundry Level: Lower
Washrooms: 2
Utilities
Electricity: Yes
Gas: Yes
Cable: Yes
Telephone: Yes
Building
Basement: Finished
Heat Type: Forced Air
Heat Source: Gas
Exterior: Brick
UFFI: No
Water Supply: Municipal
Special Designation: Unknown
Parking
Driveway: Private
Garage Spaces: 1
Garage Type: Built-In
Covered Parking Spaces: 1
Total Parking Spaces: 2
Fees
Tax Year: 2018
Tax Legal Description: Pt Blk 1, Plan 40M2526, Part 39, Plan 40R29082
Taxes: $3,312
Additional Mo Fees: 68.4
Highlights
Feature: Fenced Yard
Feature: Park
Feature: School
Land
Cross Street: Longworth & Scugog
Municipality District: Clarington
Fronting On: West
Parcel Number: 266162030
Parcel of Tied Land: Y
Pool: None
Sewer: Sewers
Lot Depth: 95.03 Feet
Lot Frontage: 18.03 Feet
Waterfront: None
Additional Media
- Virtual Tour: http://caliramedia.com/26-markham-trail/
Rooms
Room details for 26 Markham Trail, Clarington
| Type | Dimensions | Description |
|---|---|---|
| Kitchen Main | 3.00 x 3.85 | W/O To Deck, Quartz Counter, Open Concept |
| Living Main | 3.67 x 5.26 | W/O To Deck, Laminate, Open Concept |
| Master 2nd | 3.67 x 5.26 | Broadloom, W/I Closet, Semi Ensuite |
| 2nd Br 2nd | 2.50 x 3.75 | Broadloom, Window, Closet |
| 3rd Br 2nd | 2.64 x 3.48 | Broadloom, Window, Closet |
| Rec Bsmt | 4.11 x 5.24 | Broadloom, Pot Lights |
| XXXXXXXX | XXX XX, XXXX |
XXXX XXX XXXX |
$XXX,XXX |
| XXX XX, XXXX |
XXXXXX XXX XXXX |
$XXX,XXX |
| XXXXXXXX XXXX | XXX XX, XXXX | $445,000 XXX XXXX |
| XXXXXXXX XXXXXX | XXX XX, XXXX | $439,900 XXX XXXX |

Central Public School
Elementary: PublicJohn M James School
Elementary: PublicSt. Elizabeth Catholic Elementary School
Elementary: CatholicHarold Longworth Public School
Elementary: PublicCharles Bowman Public School
Elementary: PublicDuke of Cambridge Public School
Elementary: PublicCentre for Individual Studies
Secondary: PublicCourtice Secondary School
Secondary: PublicHoly Trinity Catholic Secondary School
Secondary: CatholicClarington Central Secondary School
Secondary: PublicBowmanville High School
Secondary: PublicSt. Stephen Catholic Secondary School
Secondary: Catholic

