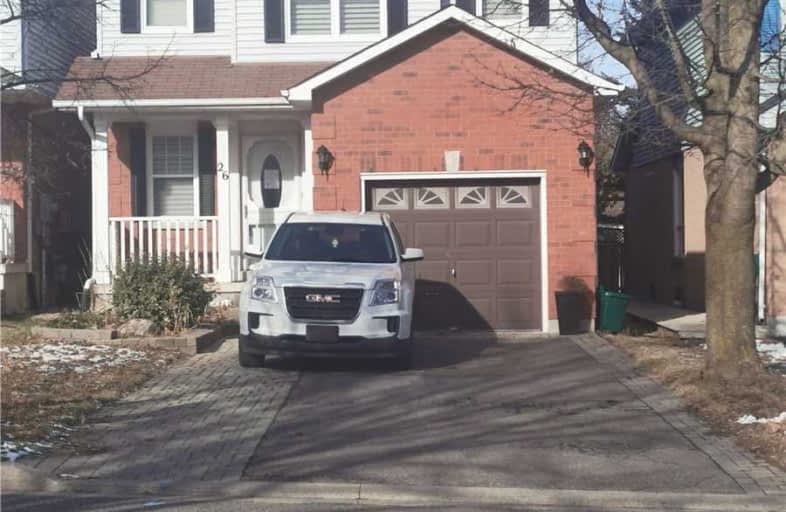
Central Public School
Elementary: Public
1.02 km
Vincent Massey Public School
Elementary: Public
1.63 km
Waverley Public School
Elementary: Public
0.89 km
Dr Ross Tilley Public School
Elementary: Public
1.13 km
Holy Family Catholic Elementary School
Elementary: Catholic
0.96 km
Duke of Cambridge Public School
Elementary: Public
1.63 km
Centre for Individual Studies
Secondary: Public
1.81 km
Courtice Secondary School
Secondary: Public
6.79 km
Holy Trinity Catholic Secondary School
Secondary: Catholic
6.04 km
Clarington Central Secondary School
Secondary: Public
1.03 km
Bowmanville High School
Secondary: Public
1.66 km
St. Stephen Catholic Secondary School
Secondary: Catholic
2.25 km







