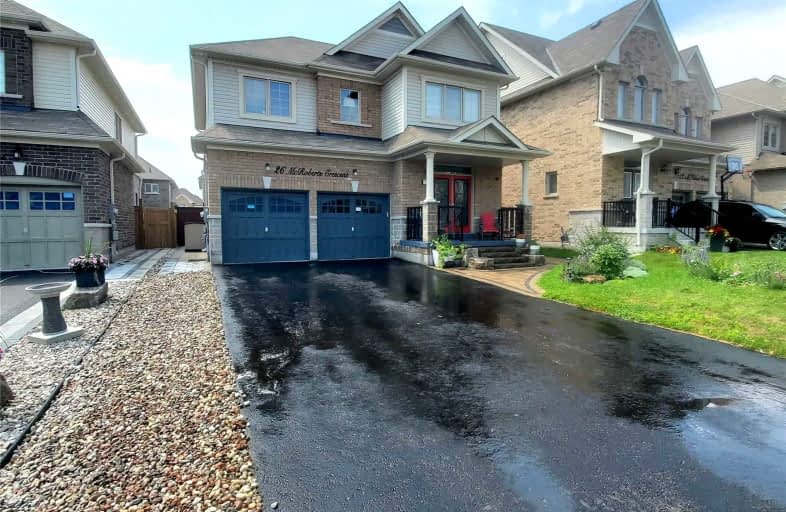
Campbell Children's School
Elementary: Hospital
1.04 km
Lydia Trull Public School
Elementary: Public
1.91 km
Dr Emily Stowe School
Elementary: Public
1.44 km
St. Mother Teresa Catholic Elementary School
Elementary: Catholic
0.65 km
Good Shepherd Catholic Elementary School
Elementary: Catholic
1.75 km
Dr G J MacGillivray Public School
Elementary: Public
0.22 km
DCE - Under 21 Collegiate Institute and Vocational School
Secondary: Public
5.55 km
G L Roberts Collegiate and Vocational Institute
Secondary: Public
5.41 km
Monsignor John Pereyma Catholic Secondary School
Secondary: Catholic
4.09 km
Courtice Secondary School
Secondary: Public
2.72 km
Holy Trinity Catholic Secondary School
Secondary: Catholic
2.04 km
Eastdale Collegiate and Vocational Institute
Secondary: Public
3.89 km














