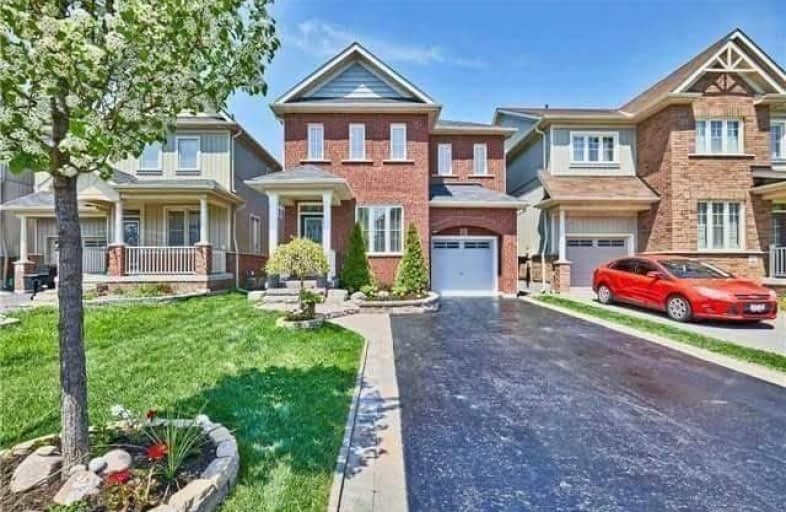Sold on Aug 31, 2020
Note: Property is not currently for sale or for rent.

-
Type: Detached
-
Style: 2-Storey
-
Size: 1500 sqft
-
Lot Size: 32.15 x 104.99 Feet
-
Age: No Data
-
Taxes: $4,244 per year
-
Days on Site: 7 Days
-
Added: Aug 24, 2020 (1 week on market)
-
Updated:
-
Last Checked: 2 months ago
-
MLS®#: E4883087
-
Listed By: Century 21 infinity realty inc., brokerage
No Side Walks To Shovel!!! This Energy Star All Brick Fully Upgraded Jeffery Home Feat 9' Ceilings, Hardwood & Ceramic Floors, Stone Wall Vanity 5 1/4" Trim, Upgraded Kitchen W/42" Cabinets & Backsplash. Upgraded Exterior Pot Lights, Blinds, Hardware & Fixtures Throughout. Upstairs Laundry Rm W/Tub & 3 Large Bedrms. Ensuite Has Extended Height Counters, Glass Shower & Soaker Tub. New Front Dr & Insert, 23X16 Deck , 10X10 Gazebo, Fenced Yard & $landscaping$
Extras
Please Include Fridge, Stove, Dishwasher, Otr Microwave, Washer & Dryer W/Pedestals, Ac, Humidifier, C/Vac, Alarm, Gdo W/Remotes, & Floating Shelf In Master, Electric Fireplace & Shelving In Garage. **Short Walk To Walmart Super Center**
Property Details
Facts for 26 Ted Miller Crescent, Clarington
Status
Days on Market: 7
Last Status: Sold
Sold Date: Aug 31, 2020
Closed Date: Nov 10, 2020
Expiry Date: Nov 20, 2020
Sold Price: $715,000
Unavailable Date: Aug 31, 2020
Input Date: Aug 24, 2020
Property
Status: Sale
Property Type: Detached
Style: 2-Storey
Size (sq ft): 1500
Area: Clarington
Community: Bowmanville
Availability Date: Flexible
Inside
Bedrooms: 3
Bathrooms: 3
Kitchens: 1
Rooms: 8
Den/Family Room: No
Air Conditioning: Central Air
Fireplace: No
Laundry Level: Upper
Central Vacuum: Y
Washrooms: 3
Building
Basement: Full
Basement 2: Unfinished
Heat Type: Forced Air
Heat Source: Gas
Exterior: Brick
Water Supply: Municipal
Special Designation: Unknown
Parking
Driveway: Private
Garage Spaces: 1
Garage Type: Attached
Covered Parking Spaces: 3
Total Parking Spaces: 4
Fees
Tax Year: 2020
Tax Legal Description: Plan 40M2459 Pt Lot 76 Rp 40R27725 Part 6
Taxes: $4,244
Highlights
Feature: Fenced Yard
Feature: Public Transit
Feature: School
Feature: School Bus Route
Land
Cross Street: Green Rd & Hwy #2
Municipality District: Clarington
Fronting On: North
Parcel Number: 266120382
Pool: None
Sewer: Sewers
Lot Depth: 104.99 Feet
Lot Frontage: 32.15 Feet
Rooms
Room details for 26 Ted Miller Crescent, Clarington
| Type | Dimensions | Description |
|---|---|---|
| Great Rm Main | 3.66 x 4.30 | Hardwood Floor, Combined W/Kitchen, O/Looks Backyard |
| Breakfast Main | 2.44 x 3.05 | Ceramic Floor, Breakfast Bar, W/O To Deck |
| Kitchen Main | 3.20 x 3.72 | Ceramic Floor, Backsplash, Updated |
| Dining Main | 2.81 x 4.21 | Hardwood Floor, Window |
| 2nd Br 2nd | 3.78 x 4.02 | Broadloom |
| 3rd Br 2nd | 3.05 x 3.45 | Broadloom |
| Master 2nd | 4.24 x 4.27 | W/I Closet, 4 Pc Ensuite, Broadloom |
| Laundry Upper | 1.53 x 2.75 | Ceramic Floor |
| XXXXXXXX | XXX XX, XXXX |
XXXX XXX XXXX |
$XXX,XXX |
| XXX XX, XXXX |
XXXXXX XXX XXXX |
$XXX,XXX | |
| XXXXXXXX | XXX XX, XXXX |
XXXXXXX XXX XXXX |
|
| XXX XX, XXXX |
XXXXXX XXX XXXX |
$XXX,XXX | |
| XXXXXXXX | XXX XX, XXXX |
XXXXXXX XXX XXXX |
|
| XXX XX, XXXX |
XXXXXX XXX XXXX |
$XXX,XXX | |
| XXXXXXXX | XXX XX, XXXX |
XXXXXXX XXX XXXX |
|
| XXX XX, XXXX |
XXXXXX XXX XXXX |
$XXX,XXX |
| XXXXXXXX XXXX | XXX XX, XXXX | $715,000 XXX XXXX |
| XXXXXXXX XXXXXX | XXX XX, XXXX | $599,000 XXX XXXX |
| XXXXXXXX XXXXXXX | XXX XX, XXXX | XXX XXXX |
| XXXXXXXX XXXXXX | XXX XX, XXXX | $599,900 XXX XXXX |
| XXXXXXXX XXXXXXX | XXX XX, XXXX | XXX XXXX |
| XXXXXXXX XXXXXX | XXX XX, XXXX | $629,900 XXX XXXX |
| XXXXXXXX XXXXXXX | XXX XX, XXXX | XXX XXXX |
| XXXXXXXX XXXXXX | XXX XX, XXXX | $649,900 XXX XXXX |

Central Public School
Elementary: PublicWaverley Public School
Elementary: PublicDr Ross Tilley Public School
Elementary: PublicSt. Elizabeth Catholic Elementary School
Elementary: CatholicHoly Family Catholic Elementary School
Elementary: CatholicCharles Bowman Public School
Elementary: PublicCentre for Individual Studies
Secondary: PublicCourtice Secondary School
Secondary: PublicHoly Trinity Catholic Secondary School
Secondary: CatholicClarington Central Secondary School
Secondary: PublicBowmanville High School
Secondary: PublicSt. Stephen Catholic Secondary School
Secondary: Catholic- 2 bath
- 3 bed
34 Wellington Street, Clarington, Ontario • L1C 1V2 • Bowmanville
- 1 bath
- 3 bed
- 1100 sqft
59 Church Street South, Clarington, Ontario • L0B 1M0 • Orono
- 2 bath
- 3 bed
17 Wrenn Boulevard, Clarington, Ontario • L1C 4N1 • Bowmanville





