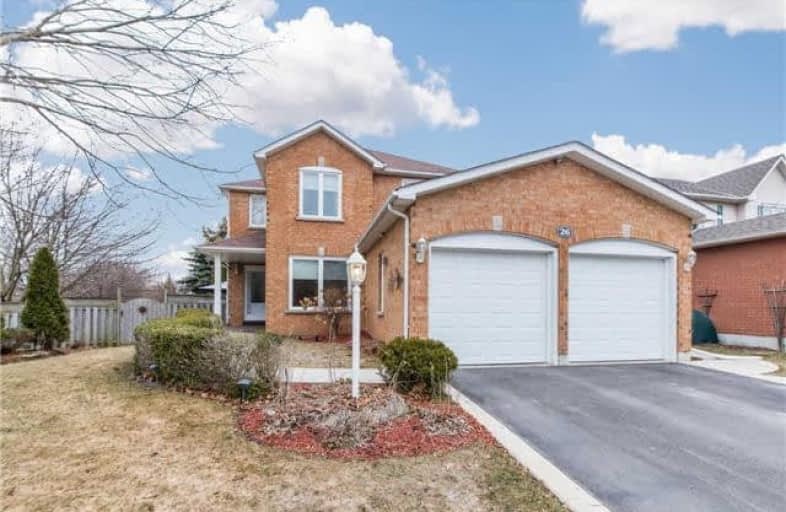Sold on May 04, 2018
Note: Property is not currently for sale or for rent.

-
Type: Detached
-
Style: 2-Storey
-
Lot Size: 53.12 x 109.91 Feet
-
Age: No Data
-
Taxes: $4,812 per year
-
Days on Site: 8 Days
-
Added: Sep 07, 2019 (1 week on market)
-
Updated:
-
Last Checked: 3 months ago
-
MLS®#: E4109099
-
Listed By: Your choice realty corp., brokerage
Halminen 4 Bedrm Home In Highly Sought After Mature Area Of Courtice On Oversized Corner Lot. Spacious Foyer, Laundry Rm & Garage Access. Formal Living & Dining Rooms. Family Room W Gas F/Place, Hardwood Flr. Bright, Kitchen W Breakfast Area & W/O To Wrap Around Deck. Updates Incl Most Newer Windows (2015) & Reshingled Roof (2013), Master Ensuite Newer (2015), Main Bath Newer (2016). Bsmt Rec Room W/2 Pc Bath & Tons Of Storage. Beautifully Landscaped.
Extras
Include: Fridge, Stove, B/I Dishwasher, Microwave, Washer, Dryer, All Window Coverings, Awning, All Electric Light Fixtures, Egdo & Remotes, Central Vacuum & Attachments, Gazebo, 2 Garden Sheds, Kitchen Tv & Wall Mount.
Property Details
Facts for 26 Thornbury Street, Clarington
Status
Days on Market: 8
Last Status: Sold
Sold Date: May 04, 2018
Closed Date: Jun 18, 2018
Expiry Date: Jun 30, 2018
Sold Price: $650,000
Unavailable Date: May 04, 2018
Input Date: Apr 27, 2018
Property
Status: Sale
Property Type: Detached
Style: 2-Storey
Area: Clarington
Community: Courtice
Availability Date: June 2018
Inside
Bedrooms: 4
Bathrooms: 4
Kitchens: 1
Rooms: 9
Den/Family Room: Yes
Air Conditioning: Central Air
Fireplace: Yes
Laundry Level: Main
Central Vacuum: Y
Washrooms: 4
Building
Basement: Finished
Basement 2: Full
Heat Type: Forced Air
Heat Source: Gas
Exterior: Brick
Exterior: Vinyl Siding
Water Supply: Municipal
Special Designation: Unknown
Other Structures: Garden Shed
Parking
Driveway: Pvt Double
Garage Spaces: 2
Garage Type: Attached
Covered Parking Spaces: 2
Total Parking Spaces: 4
Fees
Tax Year: 2017
Tax Legal Description: Pcl 48-1, Sec 10M824; Lt 48, Pl 10M824
Taxes: $4,812
Highlights
Feature: Park
Feature: Public Transit
Feature: School
Feature: School Bus Route
Land
Cross Street: Glenabby Dr/Robert A
Municipality District: Clarington
Fronting On: West
Pool: None
Sewer: Sewers
Lot Depth: 109.91 Feet
Lot Frontage: 53.12 Feet
Lot Irregularities: 109.91Ft(Back) 109.71
Additional Media
- Virtual Tour: https://tours.homesinfocus.ca/973666?idx=1
Rooms
Room details for 26 Thornbury Street, Clarington
| Type | Dimensions | Description |
|---|---|---|
| Living Main | 3.20 x 3.25 | Broadloom, French Doors, B/I Bookcase |
| Dining Main | 2.87 x 4.93 | Hardwood Floor, Separate Rm, Picture Window |
| Kitchen Main | 3.10 x 5.23 | Ceramic Floor, Eat-In Kitchen, W/O To Deck |
| Family Main | 3.36 x 4.93 | Hardwood Floor, Breakfast Bar, Gas Fireplace |
| Laundry Main | 2.90 x 2.90 | Ceramic Floor, Access To Garage, Laundry Sink |
| Master 2nd | 4.60 x 5.23 | Laminate, 4 Pc Ensuite, His/Hers Closets |
| 2nd Br 2nd | 2.95 x 3.36 | Laminate |
| 3rd Br 2nd | 2.90 x 3.48 | Laminate, Double Closet |
| 4th Br 2nd | 2.92 x 3.05 | Laminate |
| Rec Lower | 4.72 x 7.63 | Broadloom, 2 Pc Bath, Closet |
| XXXXXXXX | XXX XX, XXXX |
XXXX XXX XXXX |
$XXX,XXX |
| XXX XX, XXXX |
XXXXXX XXX XXXX |
$XXX,XXX | |
| XXXXXXXX | XXX XX, XXXX |
XXXXXXX XXX XXXX |
|
| XXX XX, XXXX |
XXXXXX XXX XXXX |
$XXX,XXX |
| XXXXXXXX XXXX | XXX XX, XXXX | $650,000 XXX XXXX |
| XXXXXXXX XXXXXX | XXX XX, XXXX | $654,900 XXX XXXX |
| XXXXXXXX XXXXXXX | XXX XX, XXXX | XXX XXXX |
| XXXXXXXX XXXXXX | XXX XX, XXXX | $669,900 XXX XXXX |

Campbell Children's School
Elementary: HospitalS T Worden Public School
Elementary: PublicLydia Trull Public School
Elementary: PublicDr Emily Stowe School
Elementary: PublicSt. Mother Teresa Catholic Elementary School
Elementary: CatholicDr G J MacGillivray Public School
Elementary: PublicDCE - Under 21 Collegiate Institute and Vocational School
Secondary: PublicG L Roberts Collegiate and Vocational Institute
Secondary: PublicMonsignor John Pereyma Catholic Secondary School
Secondary: CatholicCourtice Secondary School
Secondary: PublicHoly Trinity Catholic Secondary School
Secondary: CatholicEastdale Collegiate and Vocational Institute
Secondary: Public- 2 bath
- 4 bed
- 1100 sqft



