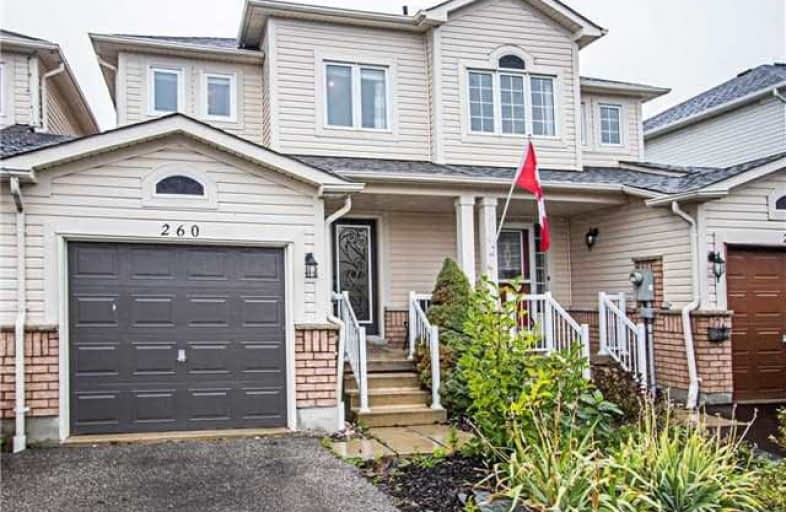Sold on Oct 13, 2018
Note: Property is not currently for sale or for rent.

-
Type: Att/Row/Twnhouse
-
Style: 2-Storey
-
Lot Size: 19.69 x 103.93 Feet
-
Age: No Data
-
Taxes: $3,105 per year
-
Days on Site: 15 Days
-
Added: Sep 07, 2019 (2 weeks on market)
-
Updated:
-
Last Checked: 3 months ago
-
MLS®#: E4261485
-
Listed By: Right at home realty inc., brokerage
Welcome To This Lovely Updated Freehold Townhome Located In An Excellent Neighbourhood. Finished Top To Bottom. Beautiful New Flooring Throughout. Updated Kitchen With Backsplash. New Roof 2017. Some Windows New 2017. Open Concept With Large Living And Dining Combo With Laminate Floor, Kitchen With Breakfast Area And W/O To Deck. Upper Level Features A Large Master Bedroom With W/I Closet And 4Pc Ensuite Bath, 2 Additional Bedrooms And 4 Pc Bath. Large Foyer.
Extras
Finished Basement W/2Pc Bath Perfect To Entertain Or Office. New Carpet. Incl: Gdo. Ss Refrigerator, Stove, B.I. Dishwasher, Microwave, Light Fixt. Entrance To Yard From Garage. Close To Parks, Schools And All Amenities. Move In And Enjoy!
Property Details
Facts for 260 Swindells Street, Clarington
Status
Days on Market: 15
Last Status: Sold
Sold Date: Oct 13, 2018
Closed Date: Nov 02, 2018
Expiry Date: Mar 11, 2019
Sold Price: $457,000
Unavailable Date: Oct 13, 2018
Input Date: Sep 28, 2018
Property
Status: Sale
Property Type: Att/Row/Twnhouse
Style: 2-Storey
Area: Clarington
Community: Bowmanville
Availability Date: Tba
Inside
Bedrooms: 3
Bathrooms: 4
Kitchens: 1
Rooms: 7
Den/Family Room: No
Air Conditioning: Central Air
Fireplace: No
Washrooms: 4
Building
Basement: Finished
Heat Type: Forced Air
Heat Source: Gas
Exterior: Brick
Exterior: Vinyl Siding
Water Supply: Municipal
Special Designation: Unknown
Parking
Driveway: Private
Garage Spaces: 1
Garage Type: Attached
Covered Parking Spaces: 1
Total Parking Spaces: 2
Fees
Tax Year: 2018
Tax Legal Description: Ptblock84,Plan40M2066,Pt2,40R20929
Taxes: $3,105
Highlights
Feature: Fenced Yard
Feature: Hospital
Feature: Park
Feature: Public Transit
Feature: School
Land
Cross Street: Liberty St / Scottsd
Municipality District: Clarington
Fronting On: West
Pool: None
Sewer: Sewers
Lot Depth: 103.93 Feet
Lot Frontage: 19.69 Feet
Additional Media
- Virtual Tour: https://vimeo.com/user65917821/review/291899812/9ef4b61f07
Rooms
Room details for 260 Swindells Street, Clarington
| Type | Dimensions | Description |
|---|---|---|
| Kitchen Main | 3.15 x 4.41 | Backsplash, Stainless Steel Appl, Window |
| Breakfast Main | 3.15 x 4.41 | W/O To Deck, Combined W/Kitchen, Family Size Kitchen |
| Living Main | 2.80 x 5.58 | Laminate, Moulded Ceiling, Pot Lights |
| Dining Main | 2.74 x 3.00 | Laminate, Moulded Ceiling, Combined W/Living |
| Master 2nd | 3.32 x 4.87 | Broadloom, 4 Pc Ensuite, W/I Closet |
| 2nd Br 2nd | 2.31 x 4.25 | Broadloom, Closet, Window |
| 3rd Br 2nd | 2.51 x 3.15 | Broadloom, Closet, Window |
| Rec Bsmt | 4.90 x 6.60 | Broadloom, 2 Pc Bath, Window |
| XXXXXXXX | XXX XX, XXXX |
XXXX XXX XXXX |
$XXX,XXX |
| XXX XX, XXXX |
XXXXXX XXX XXXX |
$XXX,XXX | |
| XXXXXXXX | XXX XX, XXXX |
XXXX XXX XXXX |
$XXX,XXX |
| XXX XX, XXXX |
XXXXXX XXX XXXX |
$XXX,XXX |
| XXXXXXXX XXXX | XXX XX, XXXX | $457,000 XXX XXXX |
| XXXXXXXX XXXXXX | XXX XX, XXXX | $457,000 XXX XXXX |
| XXXXXXXX XXXX | XXX XX, XXXX | $430,000 XXX XXXX |
| XXXXXXXX XXXXXX | XXX XX, XXXX | $389,900 XXX XXXX |

Central Public School
Elementary: PublicJohn M James School
Elementary: PublicSt. Elizabeth Catholic Elementary School
Elementary: CatholicHarold Longworth Public School
Elementary: PublicCharles Bowman Public School
Elementary: PublicDuke of Cambridge Public School
Elementary: PublicCentre for Individual Studies
Secondary: PublicClarke High School
Secondary: PublicHoly Trinity Catholic Secondary School
Secondary: CatholicClarington Central Secondary School
Secondary: PublicBowmanville High School
Secondary: PublicSt. Stephen Catholic Secondary School
Secondary: Catholic

