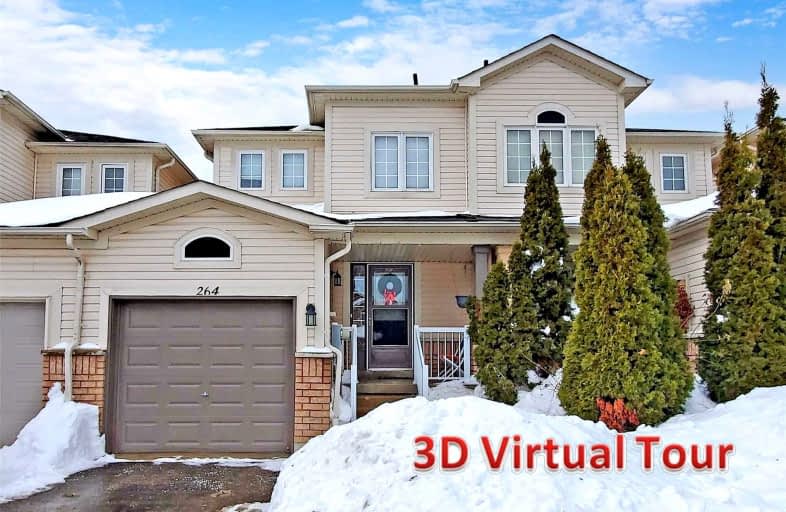
Central Public School
Elementary: Public
1.35 km
John M James School
Elementary: Public
0.82 km
St. Elizabeth Catholic Elementary School
Elementary: Catholic
0.78 km
Harold Longworth Public School
Elementary: Public
0.70 km
Charles Bowman Public School
Elementary: Public
1.20 km
Duke of Cambridge Public School
Elementary: Public
1.42 km
Centre for Individual Studies
Secondary: Public
0.69 km
Clarke High School
Secondary: Public
6.83 km
Holy Trinity Catholic Secondary School
Secondary: Catholic
7.66 km
Clarington Central Secondary School
Secondary: Public
2.52 km
Bowmanville High School
Secondary: Public
1.29 km
St. Stephen Catholic Secondary School
Secondary: Catholic
1.33 km









