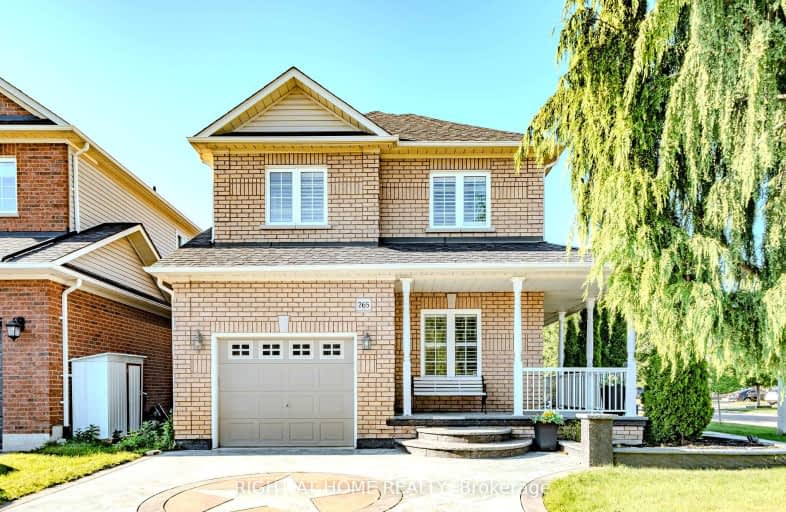Car-Dependent
- Most errands require a car.
47
/100
Somewhat Bikeable
- Most errands require a car.
26
/100

Campbell Children's School
Elementary: Hospital
0.87 km
St John XXIII Catholic School
Elementary: Catholic
2.04 km
Dr Emily Stowe School
Elementary: Public
2.29 km
St. Mother Teresa Catholic Elementary School
Elementary: Catholic
1.22 km
Forest View Public School
Elementary: Public
2.43 km
Dr G J MacGillivray Public School
Elementary: Public
1.04 km
DCE - Under 21 Collegiate Institute and Vocational School
Secondary: Public
5.14 km
G L Roberts Collegiate and Vocational Institute
Secondary: Public
4.54 km
Monsignor John Pereyma Catholic Secondary School
Secondary: Catholic
3.42 km
Courtice Secondary School
Secondary: Public
3.61 km
Holy Trinity Catholic Secondary School
Secondary: Catholic
2.88 km
Eastdale Collegiate and Vocational Institute
Secondary: Public
4.00 km
-
Southridge Park
0.31km -
Cherry Blossom Parkette - Playground
Courtice ON 2.62km -
Kingside Park
Dean and Wilson, Oshawa ON 2.79km
-
CoinFlip Bitcoin ATM
1413 Hwy 2, Courtice ON L1E 2J6 2.4km -
CIBC
1423 Hwy 2 (Darlington Rd), Courtice ON L1E 2J6 2.4km -
TD Canada Trust ATM
1310 King St E, Oshawa ON L1H 1H9 2.57km














