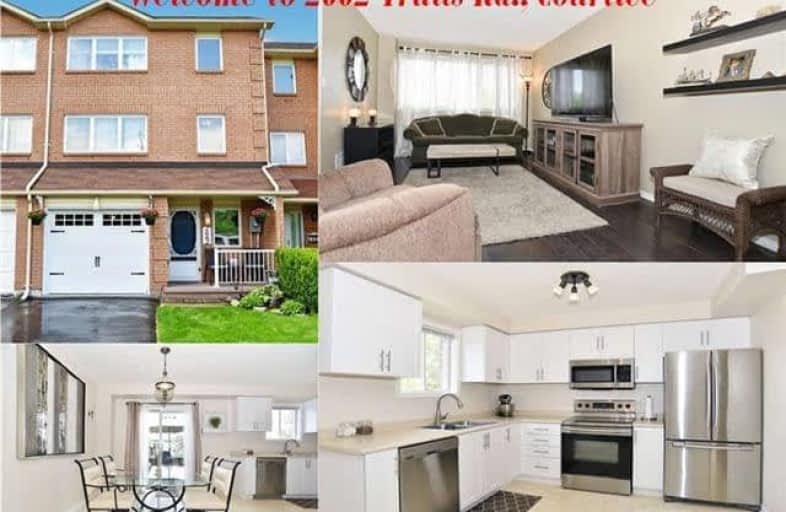Sold on Jun 20, 2017
Note: Property is not currently for sale or for rent.

-
Type: Att/Row/Twnhouse
-
Style: 3-Storey
-
Size: 1100 sqft
-
Lot Size: 19.69 x 101.18 Feet
-
Age: No Data
-
Taxes: $2,580 per year
-
Days on Site: 13 Days
-
Added: Sep 07, 2019 (1 week on market)
-
Updated:
-
Last Checked: 3 months ago
-
MLS®#: E3831775
-
Listed By: Re/max first realty ltd., brokerage
Immaculate & Upgrades Galore! 3+1 Bdrms, 2.5 Baths, Dir Garage Access & Egdo W/2 Remotes,Insulated Garage Dr! All S/S Appl's Under 3 Yrs! Mn Flr Fam Rm Or 4th Bdrm W/2 Pc Bath!Gorgeous New Wide Strip Ebony Hdwd Flrs In Liv Rm '17! 2.5 Baths All Completely Gutted & Reno'd W/ Custom Tile Work & Upgrades! New Kitchen Shaker Style Cabinetry '17! Solid Wood Staircase Stained In Stylish Ebony & White! Gorgeous Bedrooms W/Dbl Closets,Master W/His & Her Dbl Closets!
Extras
Freehold (No Fees!). Fenced Backyard W/Deck & Stairs To Yard W/Shed & Perennial Gardens. C/Air, Tankless Hwh(Rental), Roof '12, S/S Stackable Washer/Dryer '14, 3 Parking Spots! Excellent Neighbourhood, Super Quick Access To 401& Future 407!
Property Details
Facts for 2662 Trulls Road, Clarington
Status
Days on Market: 13
Last Status: Sold
Sold Date: Jun 20, 2017
Closed Date: Jul 27, 2017
Expiry Date: Aug 07, 2017
Sold Price: $400,000
Unavailable Date: Jun 20, 2017
Input Date: Jun 07, 2017
Prior LSC: Listing with no contract changes
Property
Status: Sale
Property Type: Att/Row/Twnhouse
Style: 3-Storey
Size (sq ft): 1100
Area: Clarington
Community: Courtice
Availability Date: Tba
Inside
Bedrooms: 3
Bedrooms Plus: 1
Bathrooms: 3
Kitchens: 1
Rooms: 6
Den/Family Room: Yes
Air Conditioning: Central Air
Fireplace: No
Laundry Level: Main
Central Vacuum: N
Washrooms: 3
Utilities
Electricity: Yes
Gas: Yes
Cable: Yes
Telephone: Yes
Building
Basement: Fin W/O
Basement 2: Sep Entrance
Heat Type: Forced Air
Heat Source: Gas
Exterior: Brick
Exterior: Vinyl Siding
Elevator: N
UFFI: No
Water Supply: Municipal
Special Designation: Unknown
Other Structures: Garden Shed
Parking
Driveway: Private
Garage Spaces: 1
Garage Type: Attached
Covered Parking Spaces: 2
Total Parking Spaces: 3
Fees
Tax Year: 2016
Tax Legal Description: Plan 40M1835 Pt Blk 4 Now Rp 40R17382
Taxes: $2,580
Highlights
Feature: Fenced Yard
Feature: Level
Feature: Park
Feature: School
Land
Cross Street: Trulls Rd S & Hwy 2
Municipality District: Clarington
Fronting On: West
Parcel Number: 265960489
Pool: None
Sewer: Sewers
Lot Depth: 101.18 Feet
Lot Frontage: 19.69 Feet
Lot Irregularities: Fenced/Deck/Shed/Fron
Acres: < .50
Zoning: Residential
Rooms
Room details for 2662 Trulls Road, Clarington
| Type | Dimensions | Description |
|---|---|---|
| Kitchen 2nd | 3.06 x 5.77 | B/I Dishwasher, Eat-In Kitchen, W/O To Deck |
| Living 2nd | 3.01 x 4.85 | Hardwood Floor, Picture Window, Updated |
| Master 3rd | 3.03 x 3.74 | Laminate, His/Hers Closets, Picture Window |
| 2nd Br 3rd | 2.83 x 3.66 | Double Closet, Broadloom, West View |
| 3rd Br 3rd | 2.53 x 2.83 | Double Closet, Broadloom, West View |
| Laundry Main | 1.46 x 3.05 | Large Window, Concrete Floor, West View |
| Family Main | 3.08 x 4.22 | 2 Pc Bath, Ceramic Floor, Access To Garage |
| XXXXXXXX | XXX XX, XXXX |
XXXX XXX XXXX |
$XXX,XXX |
| XXX XX, XXXX |
XXXXXX XXX XXXX |
$XXX,XXX | |
| XXXXXXXX | XXX XX, XXXX |
XXXXXXX XXX XXXX |
|
| XXX XX, XXXX |
XXXXXX XXX XXXX |
$XXX,XXX |
| XXXXXXXX XXXX | XXX XX, XXXX | $400,000 XXX XXXX |
| XXXXXXXX XXXXXX | XXX XX, XXXX | $449,900 XXX XXXX |
| XXXXXXXX XXXXXXX | XXX XX, XXXX | XXX XXXX |
| XXXXXXXX XXXXXX | XXX XX, XXXX | $489,900 XXX XXXX |

Courtice Intermediate School
Elementary: PublicLydia Trull Public School
Elementary: PublicDr Emily Stowe School
Elementary: PublicCourtice North Public School
Elementary: PublicGood Shepherd Catholic Elementary School
Elementary: CatholicDr G J MacGillivray Public School
Elementary: PublicG L Roberts Collegiate and Vocational Institute
Secondary: PublicMonsignor John Pereyma Catholic Secondary School
Secondary: CatholicCourtice Secondary School
Secondary: PublicHoly Trinity Catholic Secondary School
Secondary: CatholicEastdale Collegiate and Vocational Institute
Secondary: PublicMaxwell Heights Secondary School
Secondary: Public

