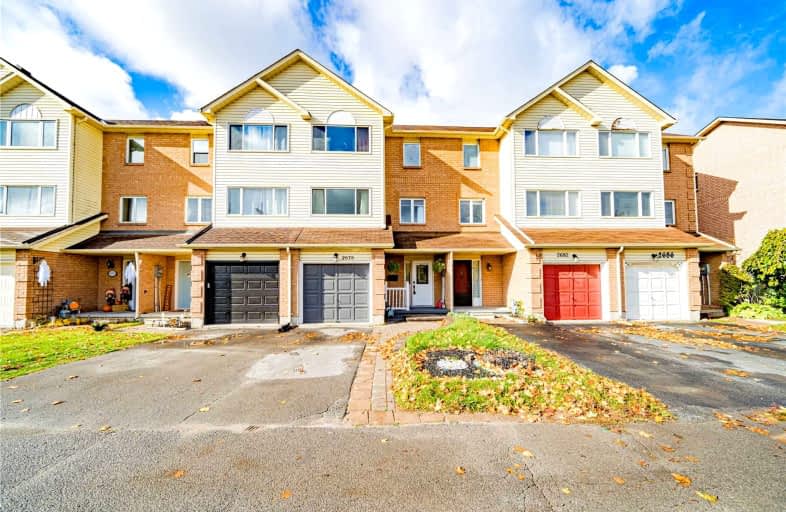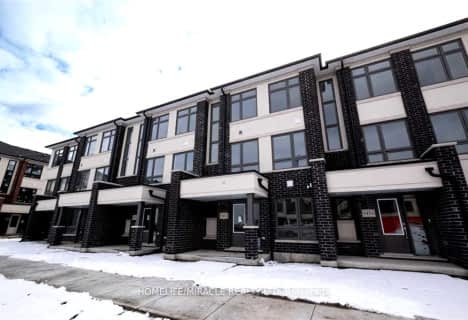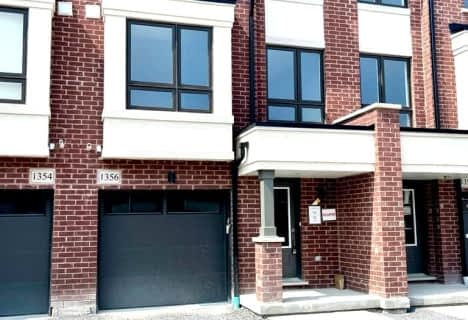
Courtice Intermediate School
Elementary: Public
0.87 km
Lydia Trull Public School
Elementary: Public
0.54 km
Dr Emily Stowe School
Elementary: Public
0.52 km
Courtice North Public School
Elementary: Public
0.70 km
Good Shepherd Catholic Elementary School
Elementary: Catholic
0.80 km
Dr G J MacGillivray Public School
Elementary: Public
1.69 km
G L Roberts Collegiate and Vocational Institute
Secondary: Public
7.09 km
Monsignor John Pereyma Catholic Secondary School
Secondary: Catholic
5.44 km
Courtice Secondary School
Secondary: Public
0.88 km
Holy Trinity Catholic Secondary School
Secondary: Catholic
1.32 km
Eastdale Collegiate and Vocational Institute
Secondary: Public
3.88 km
Maxwell Heights Secondary School
Secondary: Public
6.70 km









