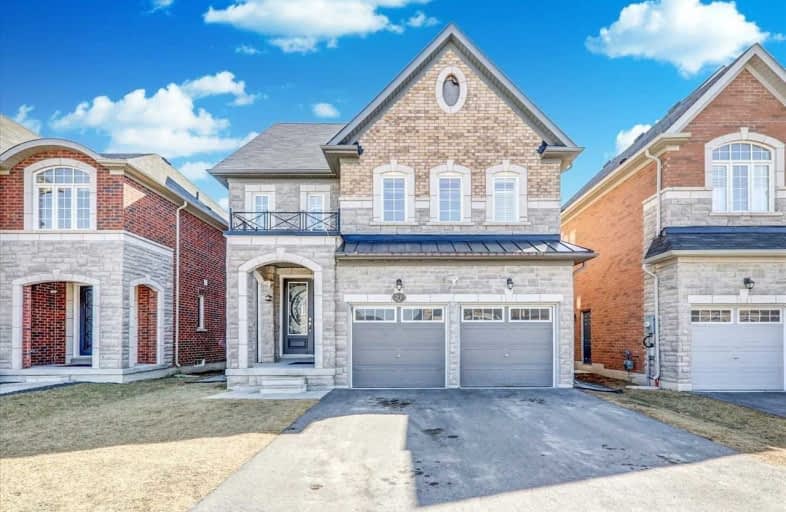Sold on Apr 20, 2021
Note: Property is not currently for sale or for rent.

-
Type: Detached
-
Style: 2-Storey
-
Size: 3000 sqft
-
Lot Size: 40.03 x 104.99 Feet
-
Age: 6-15 years
-
Taxes: $6,300 per year
-
Days on Site: 15 Days
-
Added: Apr 05, 2021 (2 weeks on market)
-
Updated:
-
Last Checked: 2 months ago
-
MLS®#: E5180584
-
Listed By: Homelife/future realty inc., brokerage
Stunning Full Brick And Stone In The Mist Sought After Community At Bowmanville Wirth Access To All The Amenities And More Features, 5 Bedrooms, 5 Washrooms, Oak Staircase, Garage Door Access To Home . Upgraded Loft, 5th Bedroom With Washroom And Public School Don't Miss!! 3360 Sqft House.
Extras
S/S Stove, S/S Fridge, S/S Dishwasher Range Hood Fan And Washer And Dryer Electrical Light And Beautiful California Shutters.The Buyer Or Buyer's Agent Has To Verify All The Measurements & Taxes.
Property Details
Facts for 27 Butson Crecent, Clarington
Status
Days on Market: 15
Last Status: Sold
Sold Date: Apr 20, 2021
Closed Date: Jun 11, 2021
Expiry Date: Aug 05, 2021
Sold Price: $1,180,000
Unavailable Date: Apr 20, 2021
Input Date: Apr 05, 2021
Property
Status: Sale
Property Type: Detached
Style: 2-Storey
Size (sq ft): 3000
Age: 6-15
Area: Clarington
Community: Bowmanville
Availability Date: Flexible
Inside
Bedrooms: 5
Bathrooms: 5
Kitchens: 1
Rooms: 9
Den/Family Room: Yes
Air Conditioning: Central Air
Fireplace: Yes
Laundry Level: Main
Central Vacuum: N
Washrooms: 5
Utilities
Electricity: Yes
Gas: Yes
Cable: Yes
Telephone: Yes
Building
Basement: Full
Heat Type: Forced Air
Heat Source: Gas
Exterior: Brick
Exterior: Stone
Elevator: N
UFFI: No
Water Supply: Municipal
Physically Handicapped-Equipped: N
Special Designation: Unknown
Retirement: N
Parking
Driveway: Front Yard
Garage Spaces: 2
Garage Type: Attached
Covered Parking Spaces: 2
Total Parking Spaces: 4
Fees
Tax Year: 2021
Tax Legal Description: Lot 39, Plan 40M2531
Taxes: $6,300
Highlights
Feature: Hospital
Feature: Library
Feature: Place Of Worship
Feature: Public Transit
Feature: School
Land
Cross Street: Green Rd & Baseline
Municipality District: Clarington
Fronting On: South
Pool: None
Sewer: Sewers
Lot Depth: 104.99 Feet
Lot Frontage: 40.03 Feet
Waterfront: None
Additional Media
- Virtual Tour: https://realtypresents.com/vtour/27ButsonCrecent/index_.php
Rooms
Room details for 27 Butson Crecent, Clarington
| Type | Dimensions | Description |
|---|---|---|
| Kitchen Main | 3.86 x 3.61 | Ceramic Floor, Breakfast Area, O/Looks Backyard |
| Breakfast Main | 3.36 x 3.40 | Ceramic Floor, O/Looks Backyard, Window |
| Living Main | 5.92 x 4.37 | Hardwood Floor, Combined W/Dining, Large Window |
| Great Rm Main | 4.58 x 5.31 | Hardwood Floor, Fireplace, Large Window |
| Master 2nd | 5.79 x 4.65 | Broadloom, 5 Pc Ensuite, W/W Closet |
| 2nd Br 2nd | 3.81 x 3.51 | Broadloom, 4 Pc Ensuite, Closet |
| 3rd Br 2nd | 3.81 x 3.51 | Broadloom, 4 Pc Ensuite, Closet |
| 4th Br 2nd | 4.27 x 3.66 | Broadloom, 4 Pc Ensuite, Closet |
| Great Rm 3rd | 3.18 x 3.56 | Broadloom, Large Window |
| 5th Br 3rd | 3.18 x 3.50 | Broadloom, 4 Pc Ensuite, Closet |
| XXXXXXXX | XXX XX, XXXX |
XXXX XXX XXXX |
$X,XXX,XXX |
| XXX XX, XXXX |
XXXXXX XXX XXXX |
$XXX,XXX | |
| XXXXXXXX | XXX XX, XXXX |
XXXXXXX XXX XXXX |
|
| XXX XX, XXXX |
XXXXXX XXX XXXX |
$X,XXX,XXX | |
| XXXXXXXX | XXX XX, XXXX |
XXXXXXX XXX XXXX |
|
| XXX XX, XXXX |
XXXXXX XXX XXXX |
$X,XXX |
| XXXXXXXX XXXX | XXX XX, XXXX | $1,180,000 XXX XXXX |
| XXXXXXXX XXXXXX | XXX XX, XXXX | $999,999 XXX XXXX |
| XXXXXXXX XXXXXXX | XXX XX, XXXX | XXX XXXX |
| XXXXXXXX XXXXXX | XXX XX, XXXX | $1,199,000 XXX XXXX |
| XXXXXXXX XXXXXXX | XXX XX, XXXX | XXX XXXX |
| XXXXXXXX XXXXXX | XXX XX, XXXX | $2,650 XXX XXXX |

Central Public School
Elementary: PublicVincent Massey Public School
Elementary: PublicWaverley Public School
Elementary: PublicDr Ross Tilley Public School
Elementary: PublicHoly Family Catholic Elementary School
Elementary: CatholicDuke of Cambridge Public School
Elementary: PublicCentre for Individual Studies
Secondary: PublicCourtice Secondary School
Secondary: PublicHoly Trinity Catholic Secondary School
Secondary: CatholicClarington Central Secondary School
Secondary: PublicBowmanville High School
Secondary: PublicSt. Stephen Catholic Secondary School
Secondary: Catholic

