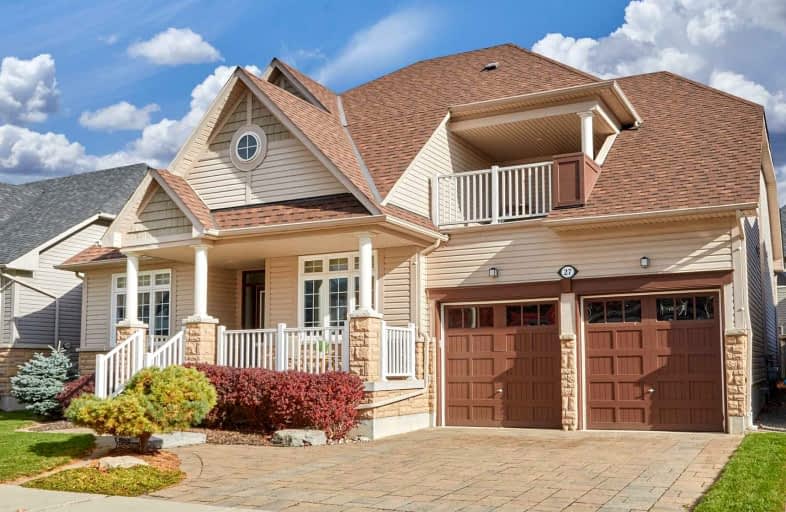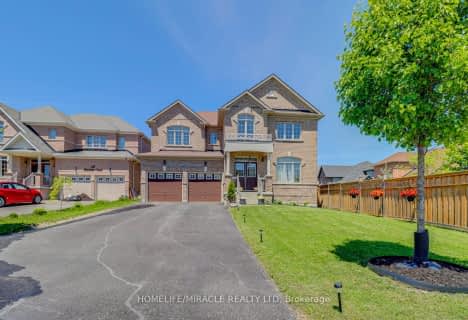
Orono Public School
Elementary: Public
9.38 km
The Pines Senior Public School
Elementary: Public
5.08 km
John M James School
Elementary: Public
7.41 km
St. Joseph Catholic Elementary School
Elementary: Catholic
6.91 km
St. Francis of Assisi Catholic Elementary School
Elementary: Catholic
1.65 km
Newcastle Public School
Elementary: Public
1.75 km
Centre for Individual Studies
Secondary: Public
8.73 km
Clarke High School
Secondary: Public
5.16 km
Holy Trinity Catholic Secondary School
Secondary: Catholic
14.77 km
Clarington Central Secondary School
Secondary: Public
9.79 km
Bowmanville High School
Secondary: Public
7.52 km
St. Stephen Catholic Secondary School
Secondary: Catholic
9.53 km














