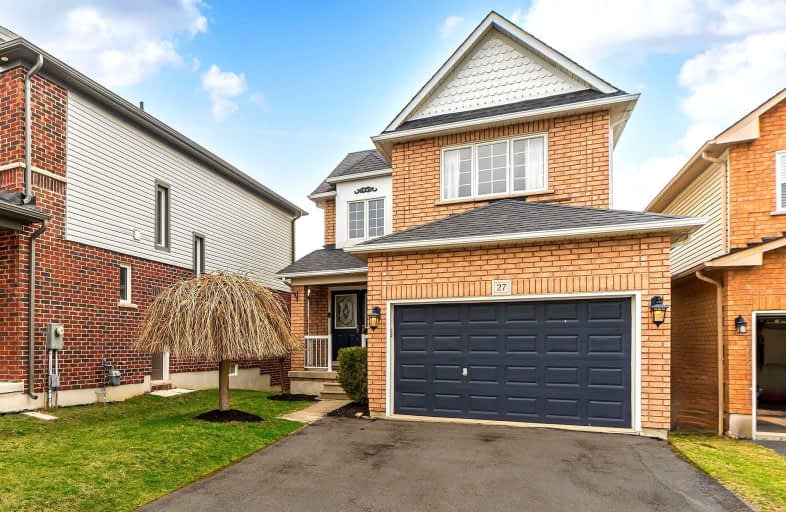Car-Dependent
- Almost all errands require a car.
18
/100
Somewhat Bikeable
- Most errands require a car.
34
/100

Central Public School
Elementary: Public
2.04 km
Vincent Massey Public School
Elementary: Public
1.98 km
John M James School
Elementary: Public
0.63 km
St. Elizabeth Catholic Elementary School
Elementary: Catholic
1.45 km
Harold Longworth Public School
Elementary: Public
0.67 km
Duke of Cambridge Public School
Elementary: Public
1.81 km
Centre for Individual Studies
Secondary: Public
1.51 km
Clarke High School
Secondary: Public
6.04 km
Holy Trinity Catholic Secondary School
Secondary: Catholic
8.47 km
Clarington Central Secondary School
Secondary: Public
3.33 km
Bowmanville High School
Secondary: Public
1.70 km
St. Stephen Catholic Secondary School
Secondary: Catholic
2.02 km
-
Darlington Provincial Park
RR 2 Stn Main, Bowmanville ON L1C 3K3 1.6km -
Bowmanville Creek Valley
Bowmanville ON 2.58km -
Baseline Park
Baseline Rd Martin Rd, Bowmanville ON 4.11km
-
TD Bank Financial Group
570 Longworth Ave, Bowmanville ON L1C 0H4 1.16km -
BMO Bank of Montreal
243 King St E, Bowmanville ON L1C 3X1 2.09km -
CIBC
2 King St W (at Temperance St.), Bowmanville ON L1C 1R3 2.23km














