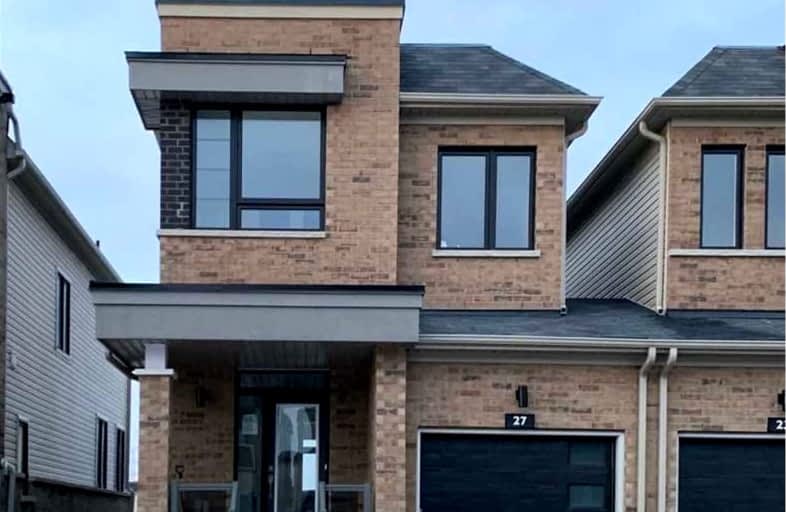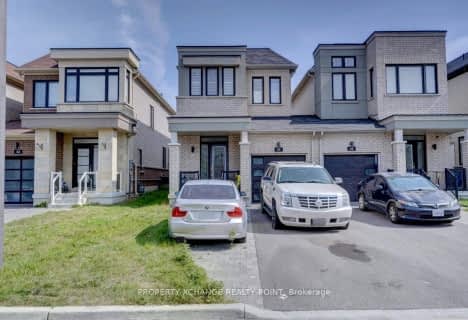Car-Dependent
- Almost all errands require a car.
9
/100
Somewhat Bikeable
- Most errands require a car.
33
/100

Central Public School
Elementary: Public
3.56 km
Vincent Massey Public School
Elementary: Public
2.76 km
Waverley Public School
Elementary: Public
2.95 km
John M James School
Elementary: Public
3.72 km
St. Joseph Catholic Elementary School
Elementary: Catholic
1.80 km
Duke of Cambridge Public School
Elementary: Public
2.94 km
Centre for Individual Studies
Secondary: Public
4.42 km
Clarke High School
Secondary: Public
7.12 km
Holy Trinity Catholic Secondary School
Secondary: Catholic
9.37 km
Clarington Central Secondary School
Secondary: Public
4.75 km
Bowmanville High School
Secondary: Public
3.05 km
St. Stephen Catholic Secondary School
Secondary: Catholic
5.24 km
-
Port Darlington East Beach Park
E Beach Rd (Port Darlington Road), Bowmanville ON 0.56km -
Bowmanville Dog Park
Port Darlington Rd (West Beach Rd), Bowmanville ON 1.02km -
Memorial Park Association
120 Liberty St S (Baseline Rd), Bowmanville ON L1C 2P4 2.03km
-
BMO Bank of Montreal
243 King St E, Bowmanville ON L1C 3X1 2.38km -
Auto Workers Community Credit Union Ltd
221 King St E, Bowmanville ON L1C 1P7 2.55km -
RBC Royal Bank
1 Wheelhouse Dr, Newcastle ON L1B 1B9 3.39km






