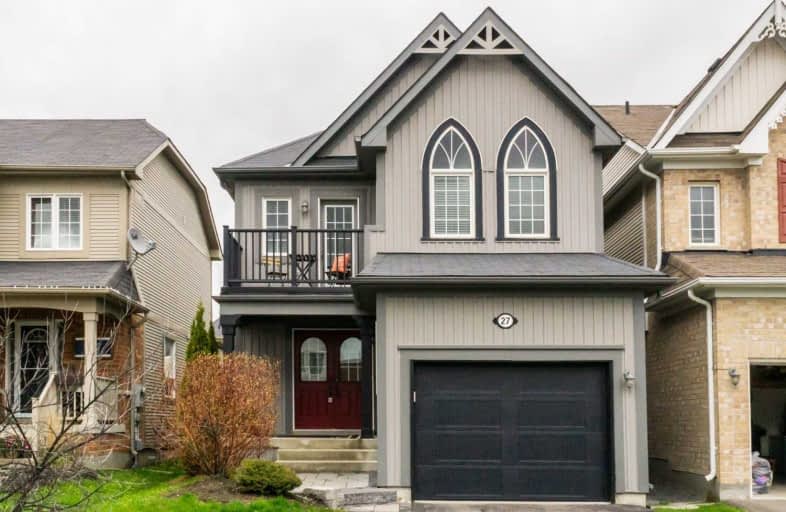
Central Public School
Elementary: Public
1.90 km
John M James School
Elementary: Public
1.94 km
St. Elizabeth Catholic Elementary School
Elementary: Catholic
0.38 km
Harold Longworth Public School
Elementary: Public
1.11 km
Charles Bowman Public School
Elementary: Public
0.10 km
Duke of Cambridge Public School
Elementary: Public
2.35 km
Centre for Individual Studies
Secondary: Public
0.90 km
Courtice Secondary School
Secondary: Public
7.16 km
Holy Trinity Catholic Secondary School
Secondary: Catholic
7.00 km
Clarington Central Secondary School
Secondary: Public
2.29 km
Bowmanville High School
Secondary: Public
2.24 km
St. Stephen Catholic Secondary School
Secondary: Catholic
0.45 km




