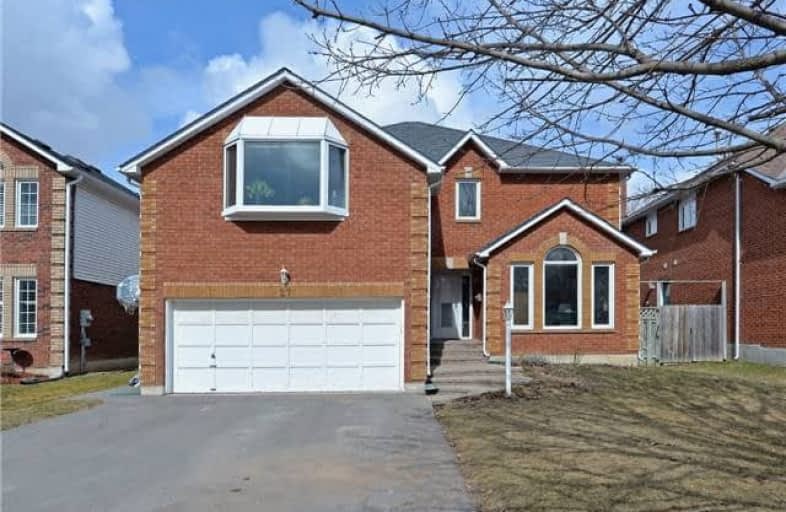Sold on Apr 03, 2018
Note: Property is not currently for sale or for rent.

-
Type: Detached
-
Style: 2-Storey
-
Lot Size: 49.21 x 110.47 Feet
-
Age: No Data
-
Taxes: $4,709 per year
-
Days on Site: 15 Days
-
Added: Sep 07, 2019 (2 weeks on market)
-
Updated:
-
Last Checked: 3 months ago
-
MLS®#: E4071699
-
Listed By: Royal heritage realty ltd., brokerage
This Beautiful 5+1 Bed, 4 Bath, Is The Perfect Home For Any Size Family. It's Just Minutes To The 401, 115/35, Great Schools, Walking Trails, Parks, The Community Centre, And All Other Amenities. Click On The Virtual Tour Link For More Pictures.
Extras
All Appliances, Freshly Painted Throughout, New Flooring, Wet Bar In Basement, New Electric Light Fixtures Throughout, Gazebo, Pergola, Excellent In-Law Suite Potential, And So Much More! Open House This Sat 24 & Sun 25 From 2-4 Pm.
Property Details
Facts for 27 Doncaster Crescent, Clarington
Status
Days on Market: 15
Last Status: Sold
Sold Date: Apr 03, 2018
Closed Date: Jun 27, 2018
Expiry Date: Aug 31, 2018
Sold Price: $635,000
Unavailable Date: Apr 03, 2018
Input Date: Mar 20, 2018
Property
Status: Sale
Property Type: Detached
Style: 2-Storey
Area: Clarington
Community: Newcastle
Availability Date: Flexible
Inside
Bedrooms: 5
Bedrooms Plus: 1
Bathrooms: 4
Kitchens: 1
Rooms: 10
Den/Family Room: Yes
Air Conditioning: Central Air
Fireplace: Yes
Laundry Level: Main
Central Vacuum: Y
Washrooms: 4
Building
Basement: Finished
Basement 2: Full
Heat Type: Forced Air
Heat Source: Gas
Exterior: Brick
Water Supply: Municipal
Special Designation: Unknown
Parking
Driveway: Pvt Double
Garage Spaces: 2
Garage Type: Built-In
Covered Parking Spaces: 4
Total Parking Spaces: 6
Fees
Tax Year: 2017
Tax Legal Description: Plan 10M825 Lot 28
Taxes: $4,709
Highlights
Feature: Fenced Yard
Feature: Park
Feature: Place Of Worship
Feature: Public Transit
Feature: Rec Centre
Feature: School
Land
Cross Street: Hwy 2/Rudell Rd
Municipality District: Clarington
Fronting On: North
Pool: None
Sewer: Sewers
Lot Depth: 110.47 Feet
Lot Frontage: 49.21 Feet
Additional Media
- Virtual Tour: http://tours.bizzimage.com/85548
Rooms
Room details for 27 Doncaster Crescent, Clarington
| Type | Dimensions | Description |
|---|---|---|
| Kitchen Main | 3.00 x 4.00 | Ceramic Floor, O/Looks Family |
| Breakfast Main | 3.39 x 3.79 | W/O To Deck, W/O To Yard |
| Dining Main | 3.19 x 3.43 | French Doors, Laminate |
| Living Main | 3.44 x 5.15 | Hardwood Floor, French Doors, Large Window |
| Family Main | 3.61 x 4.55 | Hardwood Floor, Fireplace |
| Master 2nd | 3.60 x 6.90 | 5 Pc Ensuite, Sunken Room, W/I Closet |
| 2nd Br 2nd | 3.62 x 4.79 | Laminate, Large Closet |
| 3rd Br 2nd | 3.35 x 4.26 | Laminate, Large Closet |
| 4th Br 2nd | 3.60 x 4.75 | Laminate, Large Closet |
| 5th Br 2nd | 3.49 x 3.78 | Laminate, Large Closet |
| Br Bsmt | 3.43 x 3.91 | Broadloom |
| Rec Bsmt | 3.26 x 7.86 | Wet Bar, Laminate |
| XXXXXXXX | XXX XX, XXXX |
XXXX XXX XXXX |
$XXX,XXX |
| XXX XX, XXXX |
XXXXXX XXX XXXX |
$XXX,XXX | |
| XXXXXXXX | XXX XX, XXXX |
XXXXXXX XXX XXXX |
|
| XXX XX, XXXX |
XXXXXX XXX XXXX |
$XXX,XXX |
| XXXXXXXX XXXX | XXX XX, XXXX | $635,000 XXX XXXX |
| XXXXXXXX XXXXXX | XXX XX, XXXX | $659,900 XXX XXXX |
| XXXXXXXX XXXXXXX | XXX XX, XXXX | XXX XXXX |
| XXXXXXXX XXXXXX | XXX XX, XXXX | $635,000 XXX XXXX |

Orono Public School
Elementary: PublicThe Pines Senior Public School
Elementary: PublicJohn M James School
Elementary: PublicSt. Joseph Catholic Elementary School
Elementary: CatholicSt. Francis of Assisi Catholic Elementary School
Elementary: CatholicNewcastle Public School
Elementary: PublicCentre for Individual Studies
Secondary: PublicClarke High School
Secondary: PublicHoly Trinity Catholic Secondary School
Secondary: CatholicClarington Central Secondary School
Secondary: PublicBowmanville High School
Secondary: PublicSt. Stephen Catholic Secondary School
Secondary: Catholic

