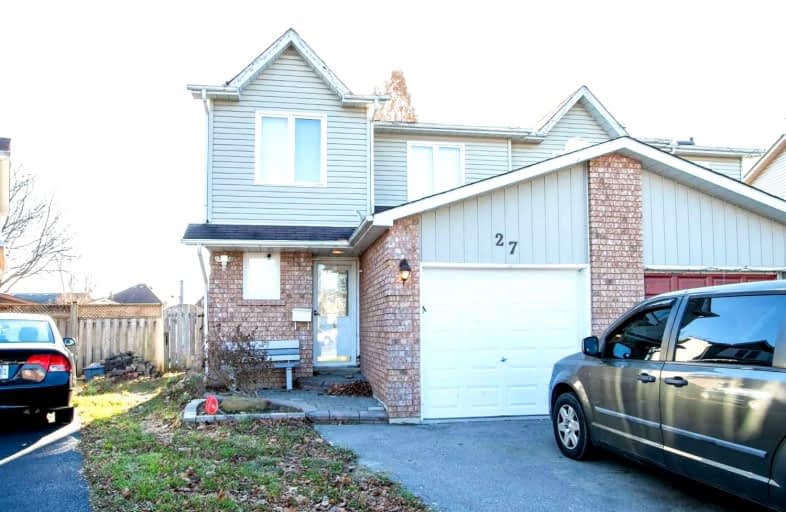
Central Public School
Elementary: Public
2.26 km
John M James School
Elementary: Public
1.73 km
St. Elizabeth Catholic Elementary School
Elementary: Catholic
0.77 km
Harold Longworth Public School
Elementary: Public
0.62 km
Charles Bowman Public School
Elementary: Public
0.80 km
Duke of Cambridge Public School
Elementary: Public
2.49 km
Centre for Individual Studies
Secondary: Public
1.27 km
Clarke High School
Secondary: Public
7.05 km
Holy Trinity Catholic Secondary School
Secondary: Catholic
7.69 km
Clarington Central Secondary School
Secondary: Public
2.94 km
Bowmanville High School
Secondary: Public
2.37 km
St. Stephen Catholic Secondary School
Secondary: Catholic
1.15 km






