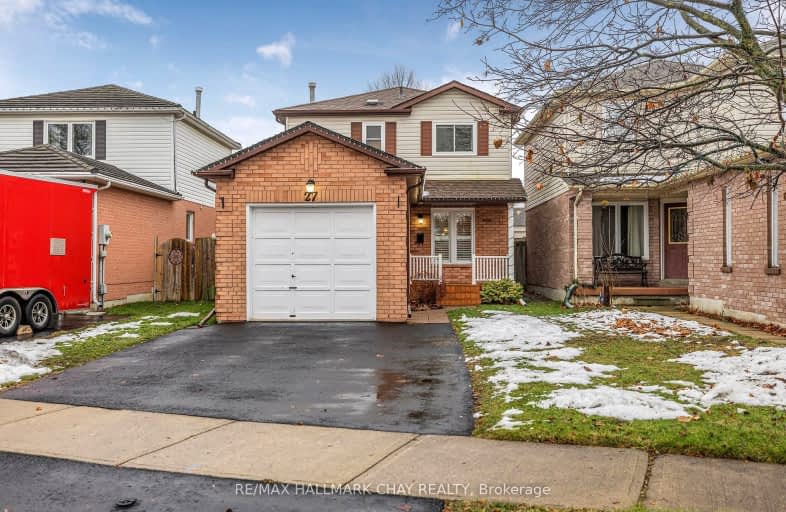Somewhat Walkable
- Some errands can be accomplished on foot.
52
/100
Bikeable
- Some errands can be accomplished on bike.
58
/100

Central Public School
Elementary: Public
1.42 km
Vincent Massey Public School
Elementary: Public
1.10 km
John M James School
Elementary: Public
0.28 km
Harold Longworth Public School
Elementary: Public
1.35 km
St. Joseph Catholic Elementary School
Elementary: Catholic
2.10 km
Duke of Cambridge Public School
Elementary: Public
0.96 km
Centre for Individual Studies
Secondary: Public
1.40 km
Clarke High School
Secondary: Public
6.30 km
Holy Trinity Catholic Secondary School
Secondary: Catholic
8.21 km
Clarington Central Secondary School
Secondary: Public
2.95 km
Bowmanville High School
Secondary: Public
0.86 km
St. Stephen Catholic Secondary School
Secondary: Catholic
2.17 km
-
John M James Park
Guildwood Dr, Bowmanville ON 0.24km -
Soper Creek Park
Bowmanville ON 1.68km -
Bowmanville Creek Valley
Bowmanville ON 1.88km
-
TD Bank Financial Group
188 King St E, Bowmanville ON L1C 1P1 1.29km -
TD Bank Financial Group
39 Temperance St (at Liberty St), Bowmanville ON L1C 3A5 1.49km -
TD Bank Financial Group
570 Longworth Ave, Bowmanville ON L1C 0H4 1.55km














