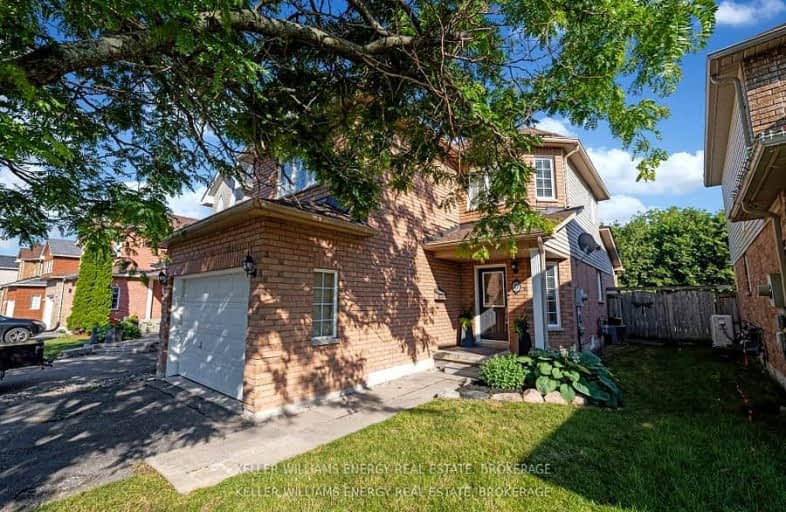Car-Dependent
- Some errands can be accomplished on foot.
50
/100
Somewhat Bikeable
- Most errands require a car.
49
/100

Central Public School
Elementary: Public
1.57 km
Vincent Massey Public School
Elementary: Public
1.19 km
John M James School
Elementary: Public
0.26 km
Harold Longworth Public School
Elementary: Public
1.40 km
St. Joseph Catholic Elementary School
Elementary: Catholic
2.15 km
Duke of Cambridge Public School
Elementary: Public
1.06 km
Centre for Individual Studies
Secondary: Public
1.55 km
Clarke High School
Secondary: Public
6.14 km
Holy Trinity Catholic Secondary School
Secondary: Catholic
8.37 km
Clarington Central Secondary School
Secondary: Public
3.11 km
Bowmanville High School
Secondary: Public
0.97 km
St. Stephen Catholic Secondary School
Secondary: Catholic
2.31 km
-
Soper Creek Park
Bowmanville ON 1.68km -
Rotory Park
Queen and Temperence, Bowmanville ON 1.84km -
Bowmanville Creek Valley
Bowmanville ON 2.02km
-
Bitcoin Depot - Bitcoin ATM
100 Mearns Ave, Bowmanville ON L1C 5M3 0.19km -
President's Choice Financial ATM
243 King St E, Bowmanville ON L1C 3X1 1.21km -
TD Canada Trust ATM
570 Longworth Ave, Bowmanville ON L1C 0H4 1.68km














