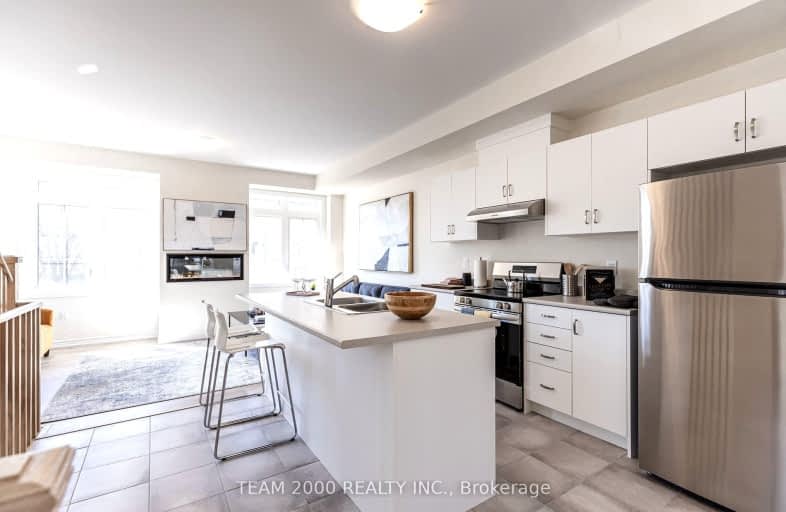Car-Dependent
- Almost all errands require a car.
17
/100
Somewhat Bikeable
- Most errands require a car.
31
/100

Campbell Children's School
Elementary: Hospital
1.20 km
Lydia Trull Public School
Elementary: Public
1.72 km
Dr Emily Stowe School
Elementary: Public
1.31 km
St. Mother Teresa Catholic Elementary School
Elementary: Catholic
0.69 km
Good Shepherd Catholic Elementary School
Elementary: Catholic
1.56 km
Dr G J MacGillivray Public School
Elementary: Public
0.25 km
DCE - Under 21 Collegiate Institute and Vocational School
Secondary: Public
5.70 km
G L Roberts Collegiate and Vocational Institute
Secondary: Public
5.60 km
Monsignor John Pereyma Catholic Secondary School
Secondary: Catholic
4.27 km
Courtice Secondary School
Secondary: Public
2.55 km
Holy Trinity Catholic Secondary School
Secondary: Catholic
1.85 km
Eastdale Collegiate and Vocational Institute
Secondary: Public
3.95 km
-
Stuart Park
Clarington ON 1.35km -
Avondale Park
77 Avondale, Clarington ON 1.94km -
Willowdale park
2.65km
-
BMO Bank of Montreal
1561 Hwy 2, Courtice ON L1E 2G5 1.34km -
Scotiabank
1500 King Saint E, Courtice ON 1.81km -
President's Choice Financial ATM
1428 Hwy 2, Courtice ON L1E 2J5 1.96km



