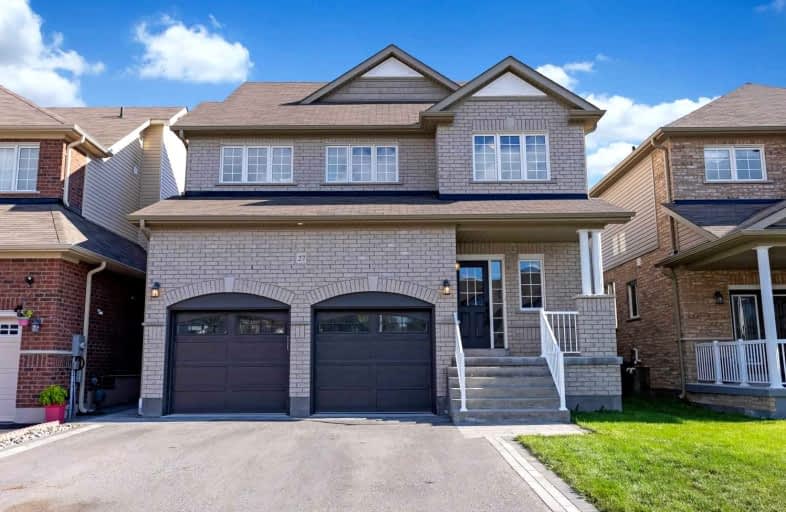
Courtice Intermediate School
Elementary: Public
1.44 km
Monsignor Leo Cleary Catholic Elementary School
Elementary: Catholic
1.54 km
S T Worden Public School
Elementary: Public
1.28 km
Lydia Trull Public School
Elementary: Public
2.13 km
Dr Emily Stowe School
Elementary: Public
1.73 km
Courtice North Public School
Elementary: Public
1.21 km
Monsignor John Pereyma Catholic Secondary School
Secondary: Catholic
5.64 km
Courtice Secondary School
Secondary: Public
1.46 km
Holy Trinity Catholic Secondary School
Secondary: Catholic
2.91 km
Eastdale Collegiate and Vocational Institute
Secondary: Public
3.03 km
O'Neill Collegiate and Vocational Institute
Secondary: Public
5.58 km
Maxwell Heights Secondary School
Secondary: Public
5.12 km














