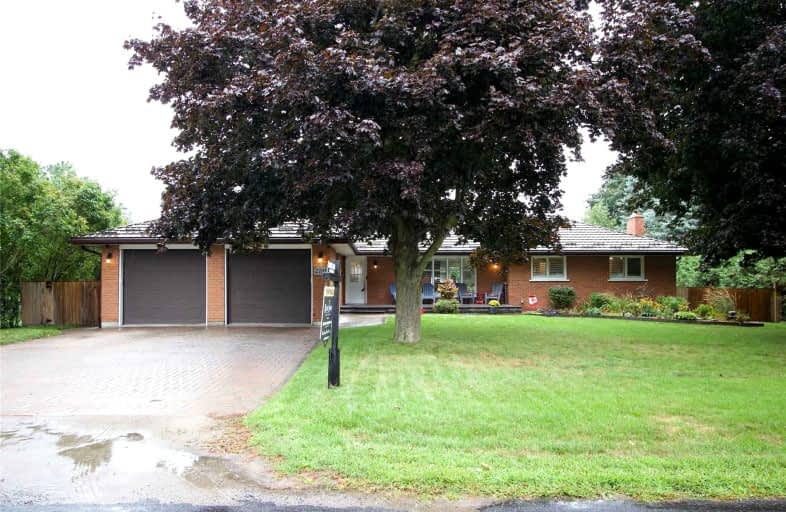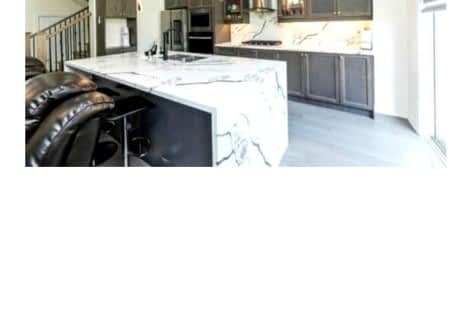
Jeanne Sauvé Public School
Elementary: Public
3.92 km
St Kateri Tekakwitha Catholic School
Elementary: Catholic
3.65 km
St John Bosco Catholic School
Elementary: Catholic
3.96 km
Seneca Trail Public School Elementary School
Elementary: Public
2.48 km
Sherwood Public School
Elementary: Public
4.38 km
Norman G. Powers Public School
Elementary: Public
3.65 km
Father Donald MacLellan Catholic Sec Sch Catholic School
Secondary: Catholic
8.71 km
Monsignor Paul Dwyer Catholic High School
Secondary: Catholic
8.50 km
R S Mclaughlin Collegiate and Vocational Institute
Secondary: Public
8.80 km
Eastdale Collegiate and Vocational Institute
Secondary: Public
7.59 km
O'Neill Collegiate and Vocational Institute
Secondary: Public
8.39 km
Maxwell Heights Secondary School
Secondary: Public
3.73 km














