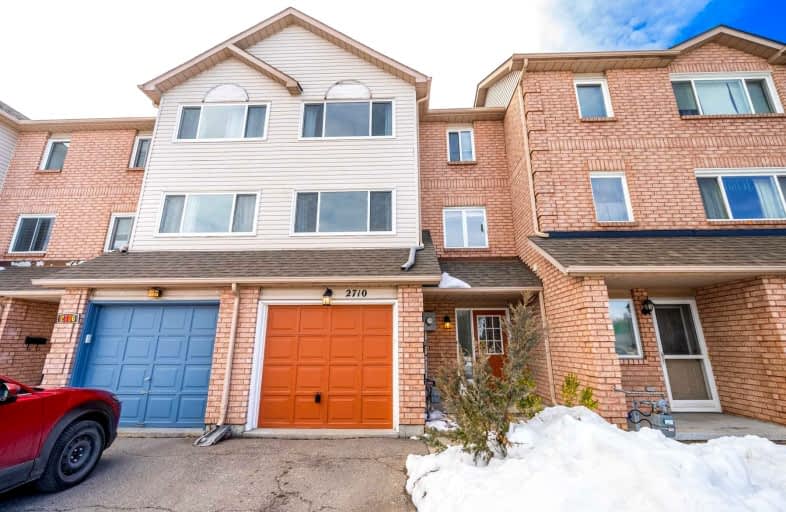
Video Tour

Courtice Intermediate School
Elementary: Public
0.84 km
Lydia Trull Public School
Elementary: Public
0.58 km
Dr Emily Stowe School
Elementary: Public
0.54 km
Courtice North Public School
Elementary: Public
0.66 km
Good Shepherd Catholic Elementary School
Elementary: Catholic
0.83 km
Dr G J MacGillivray Public School
Elementary: Public
1.72 km
G L Roberts Collegiate and Vocational Institute
Secondary: Public
7.11 km
Monsignor John Pereyma Catholic Secondary School
Secondary: Catholic
5.45 km
Courtice Secondary School
Secondary: Public
0.85 km
Holy Trinity Catholic Secondary School
Secondary: Catholic
1.36 km
Eastdale Collegiate and Vocational Institute
Secondary: Public
3.86 km
Maxwell Heights Secondary School
Secondary: Public
6.66 km
-
Downtown Toronto
Clarington ON 1.93km -
Harmony Dog Park
Beatrice, Oshawa ON 2.93km -
Southridge Park
2.98km
-
Localcoin Bitcoin ATM - Clarington Convenience
1561 Hwy 2, Courtice ON L1E 2G5 0.76km -
Meridian Credit Union ATM
1416 King E, Clarington ON L1E 2J5 1.86km -
RBC Insurance
King St E (Townline Rd), Oshawa ON 1.98km

