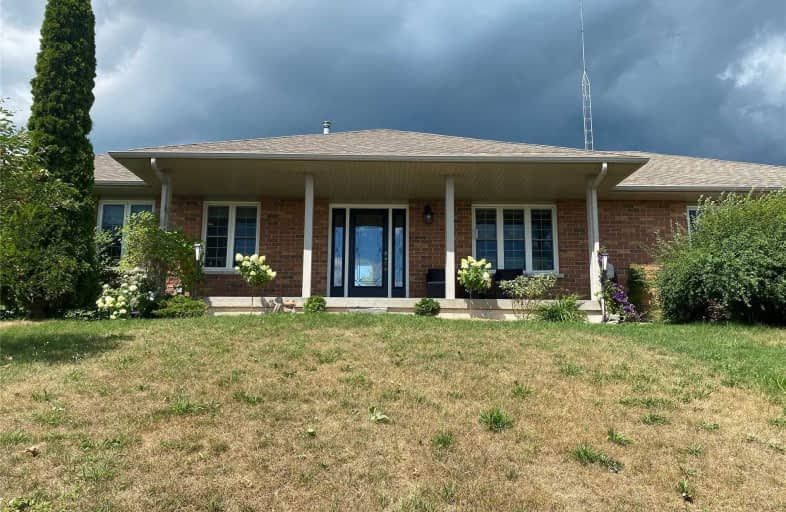Sold on Jan 01, 2021
Note: Property is not currently for sale or for rent.

-
Type: Detached
-
Style: Bungalow
-
Lot Size: 0 x 0 Acres
-
Age: 6-15 years
-
Taxes: $3,022 per year
-
Days on Site: 59 Days
-
Added: Nov 03, 2020 (1 month on market)
-
Updated:
-
Last Checked: 3 months ago
-
MLS®#: E4976983
-
Listed By: Coldwell banker 2m realty, brokerage
This Stunning 3+1 Bed, 3 Bath Home Situated On 2.2 Acres & Surrounded By 1650 Acres Of Long Sault Conservation Area. Pride Of Ownership Is Displayed Throughout The Entire House. The Spacious, Modern And Elegant Kitchen Boasts Granite Counter-Tops, Stainless Steel Appliances, Ample Prep Space And Immaculate Finishes For A Kitchen That Is Sure To Please An Entertainer Or A Chef! Large Spacious Bedrooms And Living Space Finished W/ Scraped- Oak Hardwood Floors
Extras
Throughout. Over $200K In Upgrades Inside And Out! Beautifully Landscaped Backyard Is An Oasis In The Country! Abundance Of Green Space, A Swim Spa, Newly Build Entertainment Deck And A Stone Patio. Minutes Away To The 401, 407, 115/35
Property Details
Facts for 2730 Durham Regional Road 20, Clarington
Status
Days on Market: 59
Last Status: Sold
Sold Date: Jan 01, 2021
Closed Date: Feb 26, 2021
Expiry Date: Feb 28, 2021
Sold Price: $965,000
Unavailable Date: Jan 01, 2021
Input Date: Nov 03, 2020
Prior LSC: Listing with no contract changes
Property
Status: Sale
Property Type: Detached
Style: Bungalow
Age: 6-15
Area: Clarington
Community: Rural Clarington
Availability Date: Flexible
Inside
Bedrooms: 3
Bedrooms Plus: 1
Bathrooms: 3
Kitchens: 1
Kitchens Plus: 1
Rooms: 6
Den/Family Room: No
Air Conditioning: Central Air
Fireplace: Yes
Laundry Level: Main
Central Vacuum: Y
Washrooms: 3
Building
Basement: Fin W/O
Basement 2: Sep Entrance
Heat Type: Forced Air
Heat Source: Oil
Exterior: Brick
Water Supply Type: Drilled Well
Water Supply: Well
Special Designation: Unknown
Other Structures: Workshop
Parking
Driveway: Private
Garage Spaces: 3
Garage Type: Attached
Covered Parking Spaces: 15
Total Parking Spaces: 17
Fees
Tax Year: 2019
Tax Legal Description: See Mortgage Comments
Taxes: $3,022
Highlights
Feature: Clear View
Feature: Fenced Yard
Feature: Grnbelt/Conserv
Feature: Park
Feature: Rolling
Feature: School Bus Route
Land
Cross Street: Bowmanville Ave/ Reg
Municipality District: Clarington
Fronting On: North
Pool: None
Sewer: Septic
Acres: 2-4.99
Additional Media
- Virtual Tour: https://unbranded.youriguide.com/2730_durham_regional_rd_20_bowmanville_on
Rooms
Room details for 2730 Durham Regional Road 20, Clarington
| Type | Dimensions | Description |
|---|---|---|
| Kitchen Main | 4.35 x 5.06 | Stainless Steel Appl, Eat-In Kitchen, Granite Counter |
| Living Main | 3.81 x 4.72 | Hardwood Floor, Large Window, O/Looks Frontyard |
| Master Main | 3.56 x 3.35 | Hardwood Floor, Double Closet, Large Window |
| 2nd Br Main | 3.00 x 2.74 | Hardwood Floor, Large Closet, O/Looks Backyard |
| 3rd Br Main | 3.81 x 3.35 | Hardwood Floor, French Doors, O/Looks Backyard |
| Laundry Main | - | Ceramic Floor, B/I Vanity, Window |
| Rec Lower | 4.32 x 4.92 | W/O To Yard, Pot Lights, Wood Stove |
| Kitchen Lower | 5.58 x 2.53 | Laminate, Pot Lights, Breakfast Area |
| 4th Br Lower | 4.09 x 3.66 | French Doors, Pot Lights, Laminate |
| Workshop Lower | - | Access To Garage |
| XXXXXXXX | XXX XX, XXXX |
XXXX XXX XXXX |
$XXX,XXX |
| XXX XX, XXXX |
XXXXXX XXX XXXX |
$XXX,XXX | |
| XXXXXXXX | XXX XX, XXXX |
XXXXXXX XXX XXXX |
|
| XXX XX, XXXX |
XXXXXX XXX XXXX |
$X,XXX,XXX | |
| XXXXXXXX | XXX XX, XXXX |
XXXXXXX XXX XXXX |
|
| XXX XX, XXXX |
XXXXXX XXX XXXX |
$X,XXX,XXX | |
| XXXXXXXX | XXX XX, XXXX |
XXXXXXX XXX XXXX |
|
| XXX XX, XXXX |
XXXXXX XXX XXXX |
$XXX,XXX |
| XXXXXXXX XXXX | XXX XX, XXXX | $965,000 XXX XXXX |
| XXXXXXXX XXXXXX | XXX XX, XXXX | $969,000 XXX XXXX |
| XXXXXXXX XXXXXXX | XXX XX, XXXX | XXX XXXX |
| XXXXXXXX XXXXXX | XXX XX, XXXX | $1,200,000 XXX XXXX |
| XXXXXXXX XXXXXXX | XXX XX, XXXX | XXX XXXX |
| XXXXXXXX XXXXXX | XXX XX, XXXX | $1,059,000 XXX XXXX |
| XXXXXXXX XXXXXXX | XXX XX, XXXX | XXX XXXX |
| XXXXXXXX XXXXXX | XXX XX, XXXX | $978,800 XXX XXXX |

Hampton Junior Public School
Elementary: PublicEnniskillen Public School
Elementary: PublicM J Hobbs Senior Public School
Elementary: PublicCartwright Central Public School
Elementary: PublicSt. Elizabeth Catholic Elementary School
Elementary: CatholicCharles Bowman Public School
Elementary: PublicCentre for Individual Studies
Secondary: PublicCourtice Secondary School
Secondary: PublicHoly Trinity Catholic Secondary School
Secondary: CatholicClarington Central Secondary School
Secondary: PublicBowmanville High School
Secondary: PublicSt. Stephen Catholic Secondary School
Secondary: Catholic

