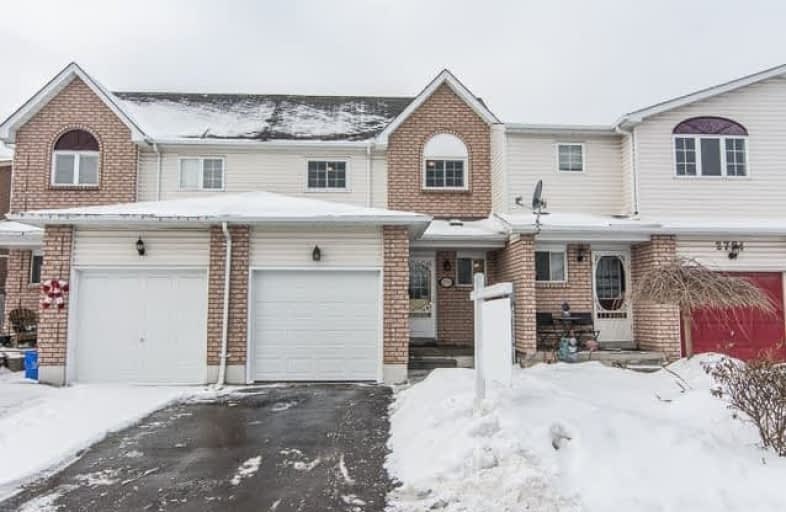Sold on Jan 18, 2018
Note: Property is not currently for sale or for rent.

-
Type: Att/Row/Twnhouse
-
Style: 2-Storey
-
Size: 1100 sqft
-
Lot Size: 19.69 x 111.54 Feet
-
Age: 16-30 years
-
Taxes: $2,781 per year
-
Days on Site: 1 Days
-
Added: Sep 07, 2019 (1 day on market)
-
Updated:
-
Last Checked: 3 months ago
-
MLS®#: E4022548
-
Listed By: Re/max jazz inc., brokerage
Welcome Home To This 3 Bdrm, 4 Bthrm Townhome Plus A Finished Rec Room.Approx 1800 Sqft Of Living Space.The Main Level Features New,Quality Laminate Floor & A Fresh Grey Colour Palette.Relax In The West Facing Living Rm O/L The Backyard & W/O From The Dining Rm To The New Wood Deck & Fenced Backyard. The Spacious Master Well Accommodates A King Bed & Has A W/I Closet Plus 3Pc Bathrm.
Extras
The Spacious Rec Rm Has Great Storage Space.Easy Access To 401.New Garage Door In '17 & Access To Foyer.Convenient 3rd Parking Spot Across From Driveway Against The Boulevard. Incl: Window Blinds, Bi Dishwasher. Excl Freezer & Bar Fridge.
Property Details
Facts for 2750 Trulls Road, Clarington
Status
Days on Market: 1
Last Status: Sold
Sold Date: Jan 18, 2018
Closed Date: Apr 20, 2018
Expiry Date: Jun 30, 2018
Sold Price: $427,000
Unavailable Date: Jan 18, 2018
Input Date: Jan 17, 2018
Prior LSC: Listing with no contract changes
Property
Status: Sale
Property Type: Att/Row/Twnhouse
Style: 2-Storey
Size (sq ft): 1100
Age: 16-30
Area: Clarington
Community: Courtice
Availability Date: 90/Tba
Inside
Bedrooms: 3
Bathrooms: 4
Kitchens: 1
Rooms: 6
Den/Family Room: No
Air Conditioning: Central Air
Fireplace: No
Laundry Level: Lower
Central Vacuum: N
Washrooms: 4
Building
Basement: Finished
Heat Type: Forced Air
Heat Source: Gas
Exterior: Alum Siding
Exterior: Brick
Water Supply: Municipal
Special Designation: Unknown
Parking
Driveway: Private
Garage Spaces: 1
Garage Type: Attached
Covered Parking Spaces: 1
Total Parking Spaces: 3
Fees
Tax Year: 2017
Tax Legal Description: Plan 40M1835 Pt Blk 1 Now Rp 40R16849 Part 9,10
Taxes: $2,781
Highlights
Feature: Fenced Yard
Feature: Level
Feature: Place Of Worship
Feature: Public Transit
Feature: Rec Centre
Feature: School
Land
Cross Street: Trulls Rd & Hwy 2
Municipality District: Clarington
Fronting On: West
Pool: None
Sewer: Sewers
Lot Depth: 111.54 Feet
Lot Frontage: 19.69 Feet
Acres: < .50
Additional Media
- Virtual Tour: http://view.paradym.com/showvt.asp?sk=13&t=4130532
Rooms
Room details for 2750 Trulls Road, Clarington
| Type | Dimensions | Description |
|---|---|---|
| Foyer Main | - | Double Closet, Tile Floor, Access To Garage |
| Powder Rm Main | - | Window, Updated |
| Kitchen Main | 2.49 x 4.74 | Eat-In Kitchen, Laminate, B/I Dishwasher |
| Living Main | 3.08 x 4.63 | Combined W/Dining, Laminate, West View |
| Dining Main | 2.67 x 2.69 | Combined W/Living, Laminate, W/O To Deck |
| Master 2nd | 3.29 x 4.73 | 3 Pc Ensuite, W/I Closet, O/Looks Backyard |
| 2nd Br 2nd | 2.81 x 3.79 | Double Closet, Broadloom, East View |
| 3rd Br 2nd | 2.82 x 2.59 | Double Closet, Broadloom, East View |
| Bathroom 2nd | - | 4 Pc Bath |
| Rec Bsmt | 4.07 x 4.96 | Double Closet, Broadloom |
| Laundry Bsmt | 2.32 x 3.27 | |
| Powder Rm Bsmt | - |
| XXXXXXXX | XXX XX, XXXX |
XXXX XXX XXXX |
$XXX,XXX |
| XXX XX, XXXX |
XXXXXX XXX XXXX |
$XXX,XXX |
| XXXXXXXX XXXX | XXX XX, XXXX | $427,000 XXX XXXX |
| XXXXXXXX XXXXXX | XXX XX, XXXX | $407,000 XXX XXXX |

Courtice Intermediate School
Elementary: PublicLydia Trull Public School
Elementary: PublicDr Emily Stowe School
Elementary: PublicCourtice North Public School
Elementary: PublicGood Shepherd Catholic Elementary School
Elementary: CatholicDr G J MacGillivray Public School
Elementary: PublicG L Roberts Collegiate and Vocational Institute
Secondary: PublicMonsignor John Pereyma Catholic Secondary School
Secondary: CatholicCourtice Secondary School
Secondary: PublicHoly Trinity Catholic Secondary School
Secondary: CatholicEastdale Collegiate and Vocational Institute
Secondary: PublicMaxwell Heights Secondary School
Secondary: Public

