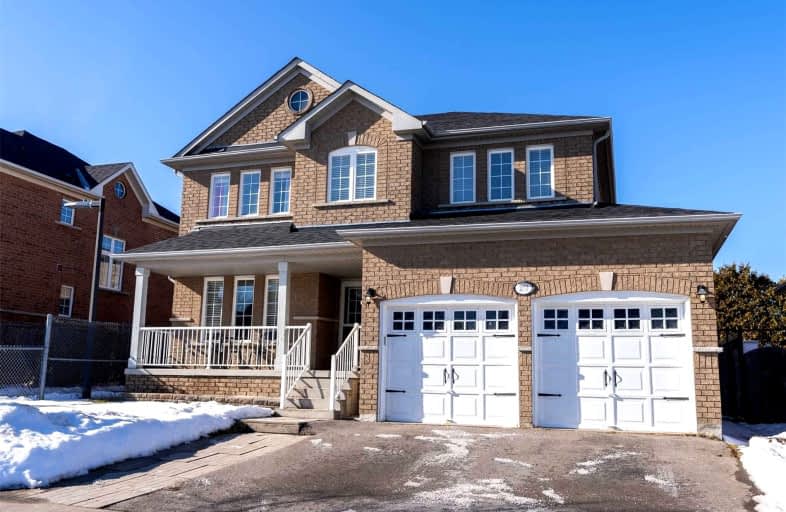Car-Dependent
- Almost all errands require a car.
22
/100
Somewhat Bikeable
- Most errands require a car.
39
/100

Campbell Children's School
Elementary: Hospital
0.75 km
S T Worden Public School
Elementary: Public
1.85 km
St John XXIII Catholic School
Elementary: Catholic
1.41 km
Dr Emily Stowe School
Elementary: Public
1.30 km
St. Mother Teresa Catholic Elementary School
Elementary: Catholic
0.22 km
Dr G J MacGillivray Public School
Elementary: Public
0.28 km
DCE - Under 21 Collegiate Institute and Vocational School
Secondary: Public
5.18 km
G L Roberts Collegiate and Vocational Institute
Secondary: Public
5.32 km
Monsignor John Pereyma Catholic Secondary School
Secondary: Catholic
3.84 km
Courtice Secondary School
Secondary: Public
2.66 km
Holy Trinity Catholic Secondary School
Secondary: Catholic
2.26 km
Eastdale Collegiate and Vocational Institute
Secondary: Public
3.44 km
-
Downtown Toronto
Clarington ON 0.17km -
Harmony Dog Park
Beatrice, Oshawa ON 1.18km -
Southridge Park
1.18km
-
Scotiabank
1500 Hwy 2, Courtice ON L1E 2T5 1.5km -
Scotiabank
1500 King Saint E, Courtice ON 1.5km -
BMO Bank of Montreal
1561 Hwy 2, Courtice ON L1E 2G5 1.51km














