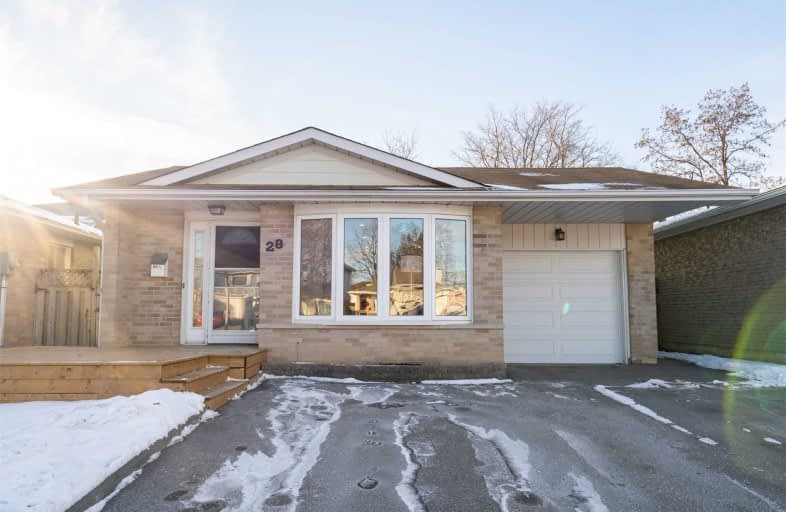
Central Public School
Elementary: Public
1.49 km
Vincent Massey Public School
Elementary: Public
0.59 km
Waverley Public School
Elementary: Public
1.77 km
John M James School
Elementary: Public
1.62 km
St. Joseph Catholic Elementary School
Elementary: Catholic
0.79 km
Duke of Cambridge Public School
Elementary: Public
0.74 km
Centre for Individual Studies
Secondary: Public
2.21 km
Clarke High School
Secondary: Public
6.77 km
Holy Trinity Catholic Secondary School
Secondary: Catholic
8.13 km
Clarington Central Secondary School
Secondary: Public
2.99 km
Bowmanville High School
Secondary: Public
0.84 km
St. Stephen Catholic Secondary School
Secondary: Catholic
3.05 km





