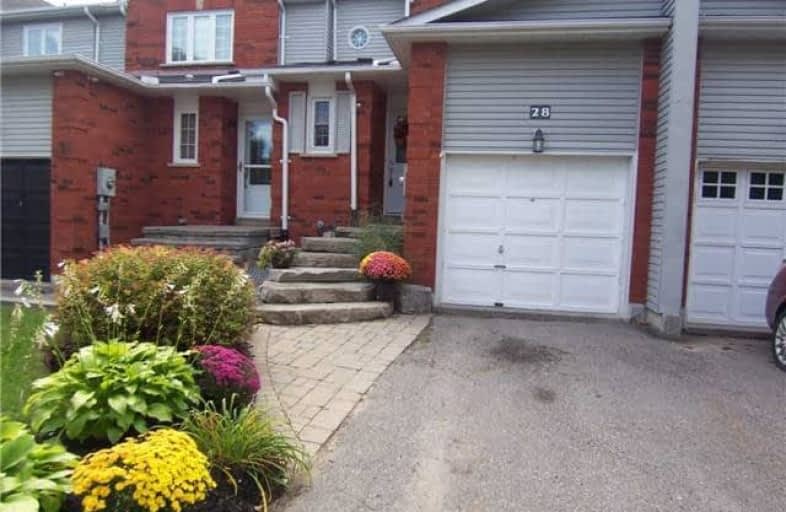Sold on Sep 27, 2018
Note: Property is not currently for sale or for rent.

-
Type: Att/Row/Twnhouse
-
Style: 2-Storey
-
Lot Size: 20.1 x 100 Feet
-
Age: No Data
-
Taxes: $2,874 per year
-
Days on Site: 10 Days
-
Added: Sep 07, 2019 (1 week on market)
-
Updated:
-
Last Checked: 3 months ago
-
MLS®#: E4249515
-
Listed By: Coldwell banker 2m realty, brokerage
Pride Of Ownership In This 3 Bedroom Freehold Townhouse. Open Concept Main Floor With Hardwood Flooring. Renovated Kitchen With Garden Doors Leading To Fenced Backyard And Patio. Main Floor 2Pc Reno'd Bath. All Freshly Painted, New Carpeting On Upper Level And Stairs, Semi Ensuite 4Pc Bath Reno. Full Clean Basement. Move In Condition. Walk To Schools, Transit, Church, Clarington Rec Centre. Direct Access To 401 & 407.
Extras
All Elf's Stove, Built-In Microwave, Fridge & Washer & Dryer, Garden Shed, Central Air, Newer French Doors, Front Door, Most Windows Replaced, Furance & Humidifier 2009
Property Details
Facts for 28 Fewster Street, Clarington
Status
Days on Market: 10
Last Status: Sold
Sold Date: Sep 27, 2018
Closed Date: Oct 15, 2018
Expiry Date: Dec 17, 2018
Sold Price: $425,000
Unavailable Date: Sep 27, 2018
Input Date: Sep 17, 2018
Property
Status: Sale
Property Type: Att/Row/Twnhouse
Style: 2-Storey
Area: Clarington
Community: Courtice
Availability Date: 15 Days Tba
Inside
Bedrooms: 3
Bathrooms: 2
Kitchens: 1
Rooms: 6
Den/Family Room: No
Air Conditioning: Central Air
Fireplace: No
Washrooms: 2
Building
Basement: Full
Heat Type: Forced Air
Heat Source: Gas
Exterior: Brick
Exterior: Vinyl Siding
Energy Certificate: Y
Certification Level: 79
Green Verification Status: N
Water Supply: Municipal
Special Designation: Unknown
Parking
Driveway: Private
Garage Spaces: 1
Garage Type: Built-In
Covered Parking Spaces: 2
Total Parking Spaces: 3
Fees
Tax Year: 2018
Tax Legal Description: Plan40M1693Ptblk10Nowrp4014381 Part11
Taxes: $2,874
Highlights
Feature: Fenced Yard
Feature: Library
Feature: Place Of Worship
Feature: Public Transit
Feature: Rec Centre
Feature: School
Land
Cross Street: Nash Rd./Courtice Rd
Municipality District: Clarington
Fronting On: West
Pool: None
Sewer: Sewers
Lot Depth: 100 Feet
Lot Frontage: 20.1 Feet
Zoning: Single Family Re
Additional Media
- Virtual Tour: http://www.kenandsue.com/Listing/VirtualTour.ashx?ListingID=290833574
Rooms
Room details for 28 Fewster Street, Clarington
| Type | Dimensions | Description |
|---|---|---|
| Kitchen Main | 2.65 x 4.00 | Renovated, French Doors, Hardwood Floor |
| Living Main | 2.88 x 6.60 | Hardwood Floor, Combined W/Dining |
| Dining Main | 2.88 x 6.60 | Hardwood Floor, Combined W/Living |
| Master 2nd | 3.20 x 4.19 | Semi Ensuite, Double Closet, Broadloom |
| 2nd Br 2nd | 2.65 x 3.51 | Double Closet |
| 3rd Br 3rd | 2.74 x 2.89 | Double Closet |
| XXXXXXXX | XXX XX, XXXX |
XXXX XXX XXXX |
$XXX,XXX |
| XXX XX, XXXX |
XXXXXX XXX XXXX |
$XXX,XXX |
| XXXXXXXX XXXX | XXX XX, XXXX | $425,000 XXX XXXX |
| XXXXXXXX XXXXXX | XXX XX, XXXX | $429,900 XXX XXXX |

Courtice Intermediate School
Elementary: PublicMonsignor Leo Cleary Catholic Elementary School
Elementary: CatholicLydia Trull Public School
Elementary: PublicDr Emily Stowe School
Elementary: PublicCourtice North Public School
Elementary: PublicGood Shepherd Catholic Elementary School
Elementary: CatholicMonsignor John Pereyma Catholic Secondary School
Secondary: CatholicCourtice Secondary School
Secondary: PublicHoly Trinity Catholic Secondary School
Secondary: CatholicClarington Central Secondary School
Secondary: PublicSt. Stephen Catholic Secondary School
Secondary: CatholicEastdale Collegiate and Vocational Institute
Secondary: Public

