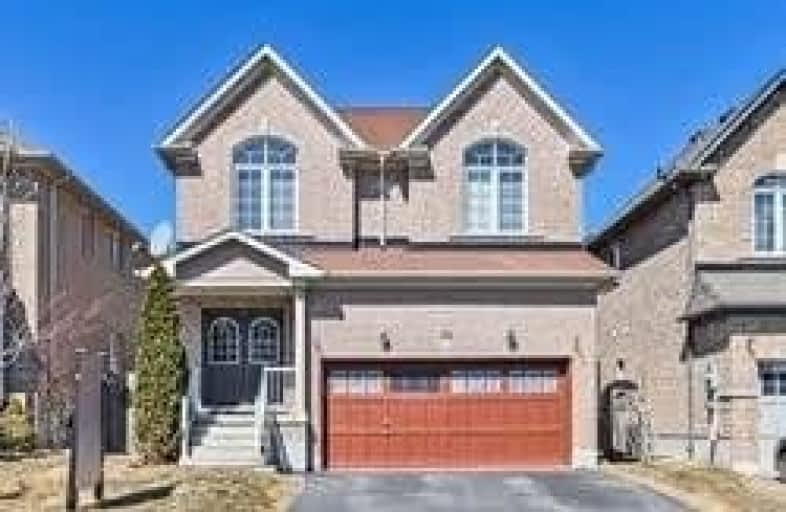Sold on Apr 27, 2019
Note: Property is not currently for sale or for rent.

-
Type: Detached
-
Style: 2-Storey
-
Size: 2000 sqft
-
Lot Size: 36.75 x 108.43 Metres
-
Age: 6-15 years
-
Taxes: $4,592 per year
-
Days on Site: 6 Days
-
Added: Sep 07, 2019 (6 days on market)
-
Updated:
-
Last Checked: 3 months ago
-
MLS®#: E4422906
-
Listed By: Re/max royal properties realty, brokerage
Don't Miss Out On This One! 4 Bdms, 4 Baths, Family Oriented Community. Open Concept Layout W/Approx 2100 Sf. Modern Kitchen W/Granite Counter, Center Island, Breakfast Bar, Walk-In Pantry, Stainless Steel Appliances, Walk-Out To Backyard, Sun Filled Living Rm/Dining Rm W/Pot Lights. Spacious Master W/W/I Closet & 5Pc Ensuite. Bsmt Entertainment Rm W/Pot Lights. Sep Entrance Walk To Bsmt. Entire House Freshly Painted &So Much More!Just Mins From 407 & 401
Extras
Fridge(As Is), Stove Microwave, B/I Dishwasher, Washer, Dryer, Central Vac, All Electric Light Fixtures, Furnace, Water Softener Exclude: All Curtains, Pool Table Hot Water Tank Is Rental
Property Details
Facts for 28 Kimble Avenue, Clarington
Status
Days on Market: 6
Last Status: Sold
Sold Date: Apr 27, 2019
Closed Date: Jun 21, 2019
Expiry Date: Jun 21, 2019
Sold Price: $632,000
Unavailable Date: Apr 27, 2019
Input Date: Apr 21, 2019
Prior LSC: Listing with no contract changes
Property
Status: Sale
Property Type: Detached
Style: 2-Storey
Size (sq ft): 2000
Age: 6-15
Area: Clarington
Community: Bowmanville
Inside
Bedrooms: 4
Bathrooms: 4
Kitchens: 1
Rooms: 8
Den/Family Room: No
Air Conditioning: Central Air
Fireplace: Yes
Laundry Level: Lower
Central Vacuum: Y
Washrooms: 4
Building
Basement: Finished
Basement 2: Sep Entrance
Heat Type: Forced Air
Heat Source: Gas
Exterior: Brick
Elevator: N
Water Supply: Municipal
Special Designation: Unknown
Parking
Driveway: Private
Garage Spaces: 2
Garage Type: Attached
Covered Parking Spaces: 2
Total Parking Spaces: 4
Fees
Tax Year: 2018
Tax Legal Description: Plan 40M2378 Lot 110
Taxes: $4,592
Highlights
Feature: Hospital
Feature: Library
Feature: Park
Feature: Public Transit
Feature: Rec Centre
Feature: School
Land
Cross Street: Baseline/Green Rd
Municipality District: Clarington
Fronting On: South
Pool: None
Sewer: Sewers
Lot Depth: 108.43 Metres
Lot Frontage: 36.75 Metres
Additional Media
- Virtual Tour: http://www.studiogtavirtualtour.ca/28-kimble-avenue-bowmanville
Rooms
Room details for 28 Kimble Avenue, Clarington
| Type | Dimensions | Description |
|---|---|---|
| Dining Main | 3.35 x 4.57 | Hardwood Floor, Large Window |
| Living Main | 3.35 x 5.33 | Gas Fireplace, Hardwood Floor, Pot Lights |
| Kitchen Main | 2.31 x 3.96 | Ceramic Floor, W/O To Yard, Granite Counter |
| Master 2nd | 4.08 x 4.72 | W/I Closet, 5 Pc Ensuite, Laminate |
| 2nd Br 2nd | 3.53 x 3.77 | Large Window, Laminate, Closet |
| 3rd Br 2nd | 3.35 x 3.53 | Laminate, Window, Closet |
| 4th Br 2nd | 3.35 x 3.50 | Laminate, Window, Closet |
| Rec Bsmt | 7.31 x 7.77 | Laminate, 3 Pc Bath, Pot Lights |
| XXXXXXXX | XXX XX, XXXX |
XXXXXXX XXX XXXX |
|
| XXX XX, XXXX |
XXXXXX XXX XXXX |
$XX,XXX | |
| XXXXXXXX | XXX XX, XXXX |
XXXX XXX XXXX |
$XXX,XXX |
| XXX XX, XXXX |
XXXXXX XXX XXXX |
$XXX,XXX | |
| XXXXXXXX | XXX XX, XXXX |
XXXXXXX XXX XXXX |
|
| XXX XX, XXXX |
XXXXXX XXX XXXX |
$XXX,XXX | |
| XXXXXXXX | XXX XX, XXXX |
XXXXXXX XXX XXXX |
|
| XXX XX, XXXX |
XXXXXX XXX XXXX |
$XXX,XXX | |
| XXXXXXXX | XXX XX, XXXX |
XXXXXXX XXX XXXX |
|
| XXX XX, XXXX |
XXXXXX XXX XXXX |
$XXX,XXX |
| XXXXXXXX XXXXXXX | XXX XX, XXXX | XXX XXXX |
| XXXXXXXX XXXXXX | XXX XX, XXXX | $64,999 XXX XXXX |
| XXXXXXXX XXXX | XXX XX, XXXX | $632,000 XXX XXXX |
| XXXXXXXX XXXXXX | XXX XX, XXXX | $649,999 XXX XXXX |
| XXXXXXXX XXXXXXX | XXX XX, XXXX | XXX XXXX |
| XXXXXXXX XXXXXX | XXX XX, XXXX | $655,000 XXX XXXX |
| XXXXXXXX XXXXXXX | XXX XX, XXXX | XXX XXXX |
| XXXXXXXX XXXXXX | XXX XX, XXXX | $639,000 XXX XXXX |
| XXXXXXXX XXXXXXX | XXX XX, XXXX | XXX XXXX |
| XXXXXXXX XXXXXX | XXX XX, XXXX | $649,000 XXX XXXX |

Central Public School
Elementary: PublicVincent Massey Public School
Elementary: PublicWaverley Public School
Elementary: PublicDr Ross Tilley Public School
Elementary: PublicHoly Family Catholic Elementary School
Elementary: CatholicDuke of Cambridge Public School
Elementary: PublicCentre for Individual Studies
Secondary: PublicCourtice Secondary School
Secondary: PublicHoly Trinity Catholic Secondary School
Secondary: CatholicClarington Central Secondary School
Secondary: PublicBowmanville High School
Secondary: PublicSt. Stephen Catholic Secondary School
Secondary: Catholic- 2 bath
- 4 bed
53 Duke Street, Clarington, Ontario • L1C 2V4 • Bowmanville
- 2 bath
- 4 bed
3 Strike Avenue, Clarington, Ontario • L1C 1K2 • Bowmanville




