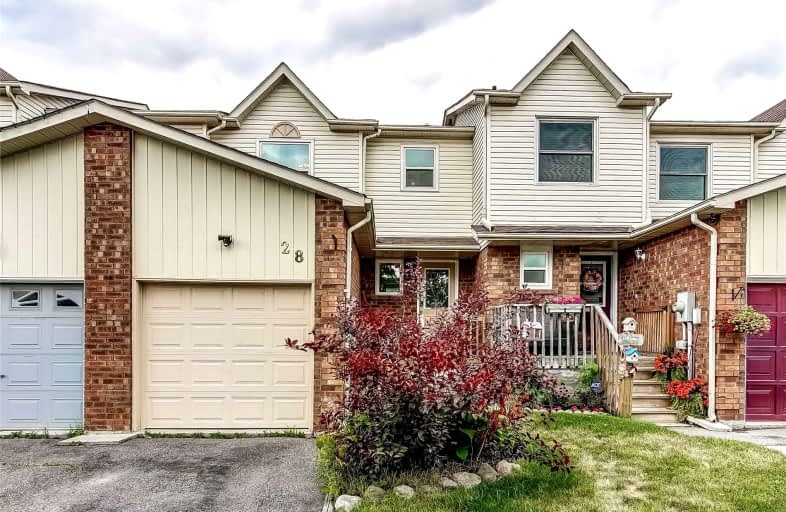
Central Public School
Elementary: Public
2.34 km
John M James School
Elementary: Public
1.75 km
St. Elizabeth Catholic Elementary School
Elementary: Catholic
0.86 km
Harold Longworth Public School
Elementary: Public
0.62 km
Charles Bowman Public School
Elementary: Public
0.88 km
Duke of Cambridge Public School
Elementary: Public
2.55 km
Centre for Individual Studies
Secondary: Public
1.36 km
Clarke High School
Secondary: Public
7.00 km
Holy Trinity Catholic Secondary School
Secondary: Catholic
7.77 km
Clarington Central Secondary School
Secondary: Public
3.03 km
Bowmanville High School
Secondary: Public
2.43 km
St. Stephen Catholic Secondary School
Secondary: Catholic
1.23 km








