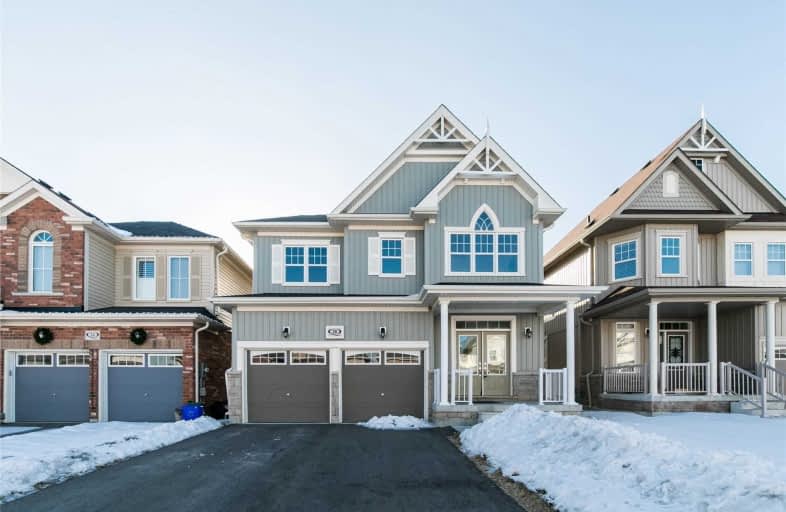
Central Public School
Elementary: Public
3.08 km
John M James School
Elementary: Public
3.30 km
St. Elizabeth Catholic Elementary School
Elementary: Catholic
1.75 km
Harold Longworth Public School
Elementary: Public
2.33 km
Holy Family Catholic Elementary School
Elementary: Catholic
4.00 km
Charles Bowman Public School
Elementary: Public
1.32 km
Centre for Individual Studies
Secondary: Public
2.18 km
Courtice Secondary School
Secondary: Public
6.32 km
Holy Trinity Catholic Secondary School
Secondary: Catholic
6.45 km
Clarington Central Secondary School
Secondary: Public
2.79 km
Bowmanville High School
Secondary: Public
3.55 km
St. Stephen Catholic Secondary School
Secondary: Catholic
1.36 km





