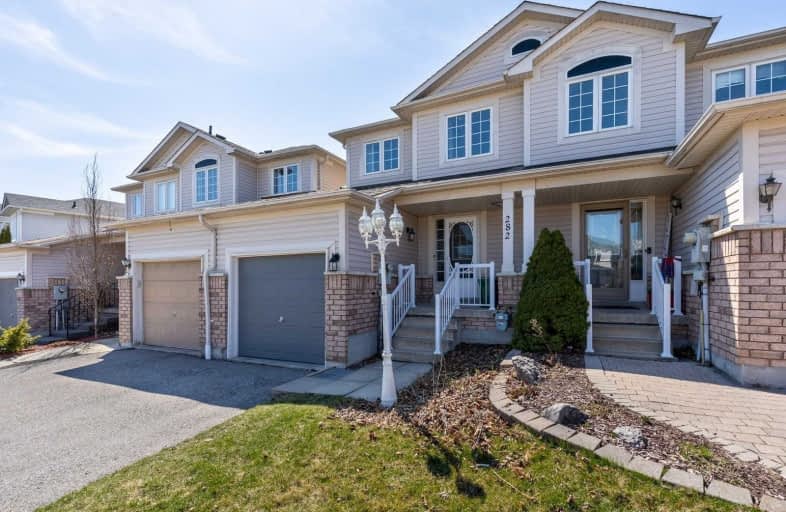Sold on Apr 12, 2021
Note: Property is not currently for sale or for rent.

-
Type: Att/Row/Twnhouse
-
Style: 2-Storey
-
Lot Size: 19.69 x 104.56 Feet
-
Age: 16-30 years
-
Taxes: $3,180 per year
-
Days on Site: 4 Days
-
Added: Apr 08, 2021 (4 days on market)
-
Updated:
-
Last Checked: 2 months ago
-
MLS®#: E5184800
-
Listed By: Royal heritage realty ltd., brokerage
This Is The One You've Been Waiting For! With 3 Bedrooms, 3 Baths & A Fully Finished Basement - It's The Perfect Place To Raise Your Growing Family! Close To Both 401, 407, & Other Amenities, Including Schools, & Parks. Fenced In Yard To Enjoy Long Summer Nights & Bbq's. Updated Bathrooms & Freshly Painted Throughout!
Extras
Incl. S/S Fridge, Stove, B/I Dishwasher, Washer, Dryer, Kitchen Island , Garden Shed, Gdo & Accessories, All Window Coverings (Excl Master Bdrm Only), All Elf's. Roof (2017), Hwt (2019-Owned), Furnace (2017)
Property Details
Facts for 282 Swindells Street, Clarington
Status
Days on Market: 4
Last Status: Sold
Sold Date: Apr 12, 2021
Closed Date: Jun 17, 2021
Expiry Date: Jun 09, 2021
Sold Price: $682,100
Unavailable Date: Apr 12, 2021
Input Date: Apr 08, 2021
Prior LSC: Listing with no contract changes
Property
Status: Sale
Property Type: Att/Row/Twnhouse
Style: 2-Storey
Age: 16-30
Area: Clarington
Community: Bowmanville
Availability Date: 30-60 Tba
Inside
Bedrooms: 3
Bathrooms: 3
Kitchens: 1
Rooms: 10
Den/Family Room: No
Air Conditioning: Central Air
Fireplace: No
Laundry Level: Lower
Washrooms: 3
Utilities
Electricity: Yes
Gas: Yes
Cable: Available
Telephone: Available
Building
Basement: Finished
Heat Type: Forced Air
Heat Source: Gas
Exterior: Alum Siding
Exterior: Brick
Water Supply: Municipal
Special Designation: Unknown
Parking
Driveway: Private
Garage Spaces: 1
Garage Type: Attached
Covered Parking Spaces: 2
Total Parking Spaces: 3
Fees
Tax Year: 2020
Tax Legal Description: Pt Block 85, Plan 40M2066, Pt 6, 40R20930*
Taxes: $3,180
Highlights
Feature: Fenced Yard
Land
Cross Street: Swindells And Libert
Municipality District: Clarington
Fronting On: West
Parcel Number: 266190871
Pool: None
Sewer: Sewers
Lot Depth: 104.56 Feet
Lot Frontage: 19.69 Feet
Rooms
Room details for 282 Swindells Street, Clarington
| Type | Dimensions | Description |
|---|---|---|
| Kitchen Ground | 2.74 x 4.90 | Eat-In Kitchen, W/O To Deck, Ceramic Floor |
| Dining Ground | 5.48 x 5.06 | Combined W/Living, Hardwood Floor |
| Living Ground | 5.48 x 5.06 | Crown Moulding, Hardwood Floor |
| Master 2nd | 3.70 x 5.06 | W/I Closet, Semi Ensuite |
| 2nd Br 2nd | 2.56 x 3.59 | |
| 3rd Br 2nd | 2.43 x 3.59 |
| XXXXXXXX | XXX XX, XXXX |
XXXX XXX XXXX |
$XXX,XXX |
| XXX XX, XXXX |
XXXXXX XXX XXXX |
$XXX,XXX | |
| XXXXXXXX | XXX XX, XXXX |
XXXX XXX XXXX |
$XXX,XXX |
| XXX XX, XXXX |
XXXXXX XXX XXXX |
$XXX,XXX | |
| XXXXXXXX | XXX XX, XXXX |
XXXX XXX XXXX |
$XXX,XXX |
| XXX XX, XXXX |
XXXXXX XXX XXXX |
$XXX,XXX | |
| XXXXXXXX | XXX XX, XXXX |
XXXXXXX XXX XXXX |
|
| XXX XX, XXXX |
XXXXXX XXX XXXX |
$XXX,XXX |
| XXXXXXXX XXXX | XXX XX, XXXX | $682,100 XXX XXXX |
| XXXXXXXX XXXXXX | XXX XX, XXXX | $575,000 XXX XXXX |
| XXXXXXXX XXXX | XXX XX, XXXX | $414,000 XXX XXXX |
| XXXXXXXX XXXXXX | XXX XX, XXXX | $419,000 XXX XXXX |
| XXXXXXXX XXXX | XXX XX, XXXX | $285,900 XXX XXXX |
| XXXXXXXX XXXXXX | XXX XX, XXXX | $289,900 XXX XXXX |
| XXXXXXXX XXXXXXX | XXX XX, XXXX | XXX XXXX |
| XXXXXXXX XXXXXX | XXX XX, XXXX | $297,900 XXX XXXX |

Central Public School
Elementary: PublicVincent Massey Public School
Elementary: PublicJohn M James School
Elementary: PublicSt. Elizabeth Catholic Elementary School
Elementary: CatholicHarold Longworth Public School
Elementary: PublicDuke of Cambridge Public School
Elementary: PublicCentre for Individual Studies
Secondary: PublicClarke High School
Secondary: PublicHoly Trinity Catholic Secondary School
Secondary: CatholicClarington Central Secondary School
Secondary: PublicBowmanville High School
Secondary: PublicSt. Stephen Catholic Secondary School
Secondary: Catholic- 2 bath
- 3 bed
24 Annisson Court, Clarington, Ontario • L1C 5L3 • Bowmanville
- — bath
- — bed
- — sqft
32 Markham Trail, Clarington, Ontario • L1C 0S4 • Bowmanville




