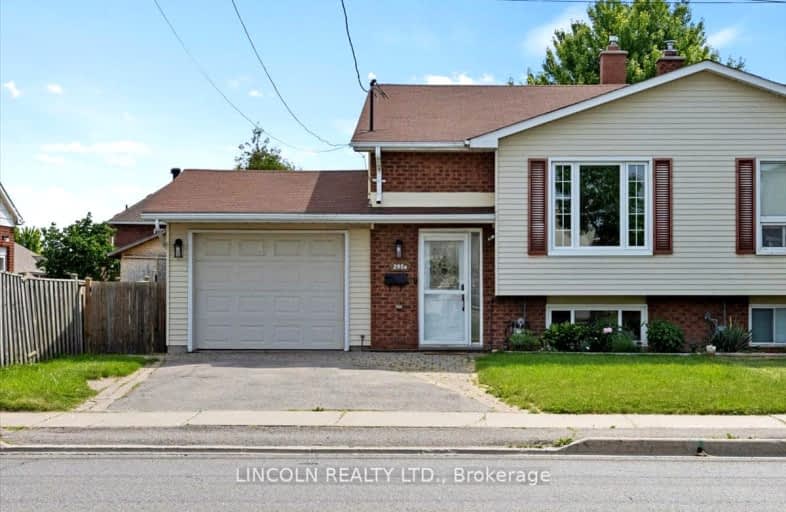Somewhat Walkable
- Some errands can be accomplished on foot.
58
/100
Bikeable
- Some errands can be accomplished on bike.
51
/100

Central Public School
Elementary: Public
1.76 km
John M James School
Elementary: Public
1.38 km
St. Elizabeth Catholic Elementary School
Elementary: Catholic
0.40 km
Harold Longworth Public School
Elementary: Public
0.54 km
Charles Bowman Public School
Elementary: Public
0.69 km
Duke of Cambridge Public School
Elementary: Public
2.01 km
Centre for Individual Studies
Secondary: Public
0.80 km
Clarke High School
Secondary: Public
7.09 km
Holy Trinity Catholic Secondary School
Secondary: Catholic
7.50 km
Clarington Central Secondary School
Secondary: Public
2.57 km
Bowmanville High School
Secondary: Public
1.89 km
St. Stephen Catholic Secondary School
Secondary: Catholic
0.95 km
-
Rotory Park
Queen and Temperence, Bowmanville ON 2.18km -
Memorial Park Association
120 Liberty St S (Baseline Rd), Bowmanville ON L1C 2P4 3.13km -
Bowmanville Dog Park
Port Darlington Rd (West Beach Rd), Bowmanville ON 4.27km
-
BMO Bank of Montreal
2 King St W (at Temperance St.), Bowmanville ON L1C 1R3 2.03km -
HODL Bitcoin ATM - Happy Way Convenience
75 King St W, Bowmanville ON L1C 1R2 2.03km -
RBC - Bowmanville
55 King St E, Bowmanville ON L1C 1N4 2.13km






