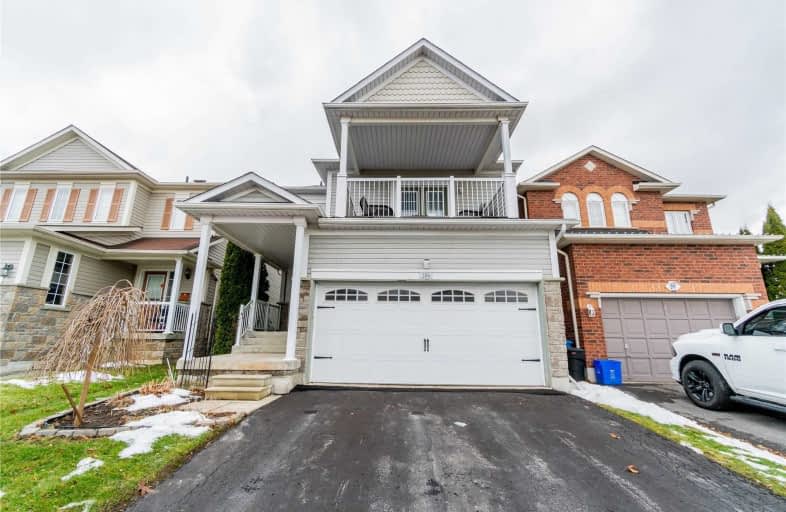Sold on Jan 08, 2020
Note: Property is not currently for sale or for rent.

-
Type: Detached
-
Style: 2-Storey
-
Lot Size: 31.19 x 105.03 Feet
-
Age: No Data
-
Taxes: $3,990 per year
-
Days on Site: 51 Days
-
Added: Nov 18, 2019 (1 month on market)
-
Updated:
-
Last Checked: 3 months ago
-
MLS®#: E4636405
-
Listed By: Re/max rouge river realty ltd., brokerage
Charming 3 Bed/3 Bath With Pretty Curb Appeal. Hardwood Floors In The Living & Dining & 2nd Floor Family Room. Lots Of Cupboards In Renovated Kitchen W/Brand New S/S Appl Incl Gas Stove & Otr Microwave, Bright Breakfast Area With W/O To Patio. Upper Family With French Doors To Balcony - Perfect For Entertaining! Master Bedroom Boasts W/I Closet & 4Pc Ensuite. Finished Basement With Large Rec, Pot Lights & Gas Fireplace. Truly Space For Everyone!
Extras
Move-In Ready! Walk To Schools, Parks, Transit, Ez Commute. **Brand New S/S Appliances. Newer Shingles, New Sliders (2018), Newer Furnace & A/C (2015), Garage Door Opener. Exclude Drapes In Dining, Kitchen & Spare Br (Stagers).
Property Details
Facts for 286 Scottsdale Drive, Clarington
Status
Days on Market: 51
Last Status: Sold
Sold Date: Jan 08, 2020
Closed Date: Feb 13, 2020
Expiry Date: Mar 31, 2020
Sold Price: $582,000
Unavailable Date: Jan 08, 2020
Input Date: Nov 18, 2019
Property
Status: Sale
Property Type: Detached
Style: 2-Storey
Area: Clarington
Community: Bowmanville
Availability Date: Tba
Inside
Bedrooms: 3
Bathrooms: 3
Kitchens: 1
Rooms: 8
Den/Family Room: Yes
Air Conditioning: Central Air
Fireplace: Yes
Laundry Level: Lower
Washrooms: 3
Utilities
Electricity: Yes
Gas: Yes
Cable: Yes
Telephone: Yes
Building
Basement: Finished
Heat Type: Forced Air
Heat Source: Gas
Exterior: Stone
Exterior: Vinyl Siding
Water Supply: Municipal
Special Designation: Unknown
Parking
Driveway: Private
Garage Spaces: 2
Garage Type: Attached
Covered Parking Spaces: 2
Total Parking Spaces: 4
Fees
Tax Year: 2019
Tax Legal Description: Plan 40M2096 Lot 116
Taxes: $3,990
Highlights
Feature: Fenced Yard
Feature: Park
Feature: Public Transit
Feature: School
Land
Cross Street: Liberty/Scottsdale
Municipality District: Clarington
Fronting On: West
Pool: None
Sewer: Sewers
Lot Depth: 105.03 Feet
Lot Frontage: 31.19 Feet
Zoning: Res
Additional Media
- Virtual Tour: https://maddoxmedia.ca/286-scottsdale-dr-bowmanville/
Rooms
Room details for 286 Scottsdale Drive, Clarington
| Type | Dimensions | Description |
|---|---|---|
| Foyer Main | - | Ceramic Floor, Access To Garage |
| Kitchen Main | 5.90 x 3.50 | Ceramic Floor, B/I Microwave, Stainless Steel Appl |
| Breakfast Main | 5.90 x 3.50 | Ceramic Floor, Combined W/Kitchen, W/O To Patio |
| Living Main | 3.60 x 5.90 | Hardwood Floor, Window, Combined W/Dining |
| Dining Main | 3.60 x 5.90 | Hardwood Floor, Open Concept, Combined W/Living |
| Family 2nd | 3.30 x 5.30 | Hardwood Floor, French Doors, W/O To Balcony |
| Master 2nd | 3.70 x 4.30 | Broadloom, W/I Closet, 4 Pc Ensuite |
| 2nd Br 2nd | 3.50 x 2.60 | Broadloom, Double Closet, Window |
| 3rd Br 2nd | 3.40 x 2.90 | Broadloom, Double Closet, Window |
| Rec Bsmt | 6.80 x 7.90 | Laminate, Pot Lights, Gas Fireplace |
| XXXXXXXX | XXX XX, XXXX |
XXXX XXX XXXX |
$XXX,XXX |
| XXX XX, XXXX |
XXXXXX XXX XXXX |
$XXX,XXX | |
| XXXXXXXX | XXX XX, XXXX |
XXXXXXX XXX XXXX |
|
| XXX XX, XXXX |
XXXXXX XXX XXXX |
$XXX,XXX |
| XXXXXXXX XXXX | XXX XX, XXXX | $582,000 XXX XXXX |
| XXXXXXXX XXXXXX | XXX XX, XXXX | $579,999 XXX XXXX |
| XXXXXXXX XXXXXXX | XXX XX, XXXX | XXX XXXX |
| XXXXXXXX XXXXXX | XXX XX, XXXX | $579,999 XXX XXXX |

Central Public School
Elementary: PublicJohn M James School
Elementary: PublicSt. Elizabeth Catholic Elementary School
Elementary: CatholicHarold Longworth Public School
Elementary: PublicCharles Bowman Public School
Elementary: PublicDuke of Cambridge Public School
Elementary: PublicCentre for Individual Studies
Secondary: PublicClarke High School
Secondary: PublicHoly Trinity Catholic Secondary School
Secondary: CatholicClarington Central Secondary School
Secondary: PublicBowmanville High School
Secondary: PublicSt. Stephen Catholic Secondary School
Secondary: Catholic- 2 bath
- 3 bed
34 Wellington Street, Clarington, Ontario • L1C 1V2 • Bowmanville
- 1 bath
- 3 bed
286 King Street East, Clarington, Ontario • L1C 1P9 • Bowmanville




