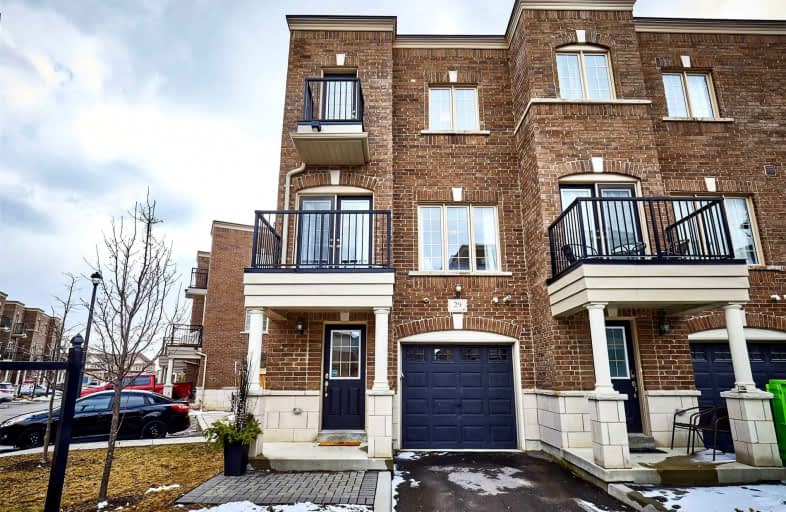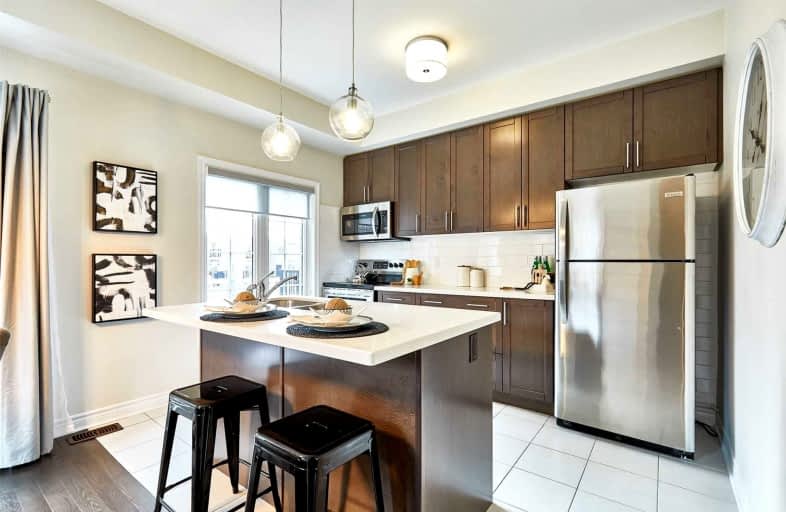
Campbell Children's School
Elementary: Hospital
0.89 km
St John XXIII Catholic School
Elementary: Catholic
1.73 km
Dr Emily Stowe School
Elementary: Public
1.47 km
St. Mother Teresa Catholic Elementary School
Elementary: Catholic
0.55 km
Good Shepherd Catholic Elementary School
Elementary: Catholic
1.86 km
Dr G J MacGillivray Public School
Elementary: Public
0.21 km
DCE - Under 21 Collegiate Institute and Vocational School
Secondary: Public
5.40 km
G L Roberts Collegiate and Vocational Institute
Secondary: Public
5.30 km
Monsignor John Pereyma Catholic Secondary School
Secondary: Catholic
3.95 km
Courtice Secondary School
Secondary: Public
2.78 km
Holy Trinity Catholic Secondary School
Secondary: Catholic
2.17 km
Eastdale Collegiate and Vocational Institute
Secondary: Public
3.76 km














