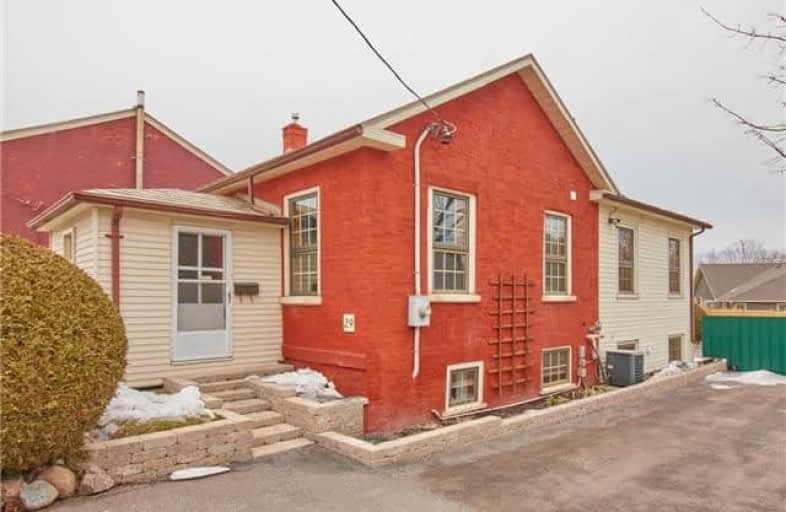
Central Public School
Elementary: Public
0.95 km
Vincent Massey Public School
Elementary: Public
0.37 km
Waverley Public School
Elementary: Public
1.20 km
John M James School
Elementary: Public
1.75 km
St. Joseph Catholic Elementary School
Elementary: Catholic
0.85 km
Duke of Cambridge Public School
Elementary: Public
0.53 km
Centre for Individual Studies
Secondary: Public
1.86 km
Clarke High School
Secondary: Public
7.36 km
Holy Trinity Catholic Secondary School
Secondary: Catholic
7.47 km
Clarington Central Secondary School
Secondary: Public
2.34 km
Bowmanville High School
Secondary: Public
0.64 km
St. Stephen Catholic Secondary School
Secondary: Catholic
2.65 km




