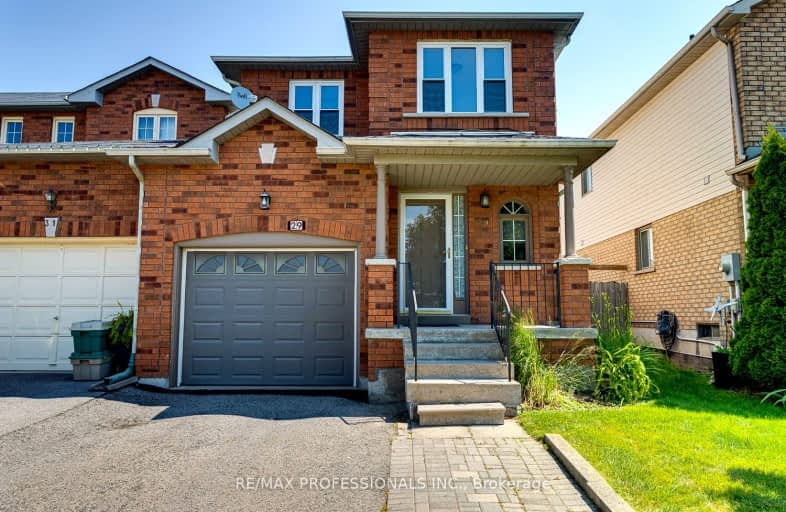Somewhat Walkable
- Some errands can be accomplished on foot.
68
/100
Bikeable
- Some errands can be accomplished on bike.
65
/100

Central Public School
Elementary: Public
1.46 km
John M James School
Elementary: Public
1.79 km
St. Elizabeth Catholic Elementary School
Elementary: Catholic
0.31 km
Harold Longworth Public School
Elementary: Public
1.24 km
Charles Bowman Public School
Elementary: Public
0.43 km
Duke of Cambridge Public School
Elementary: Public
1.98 km
Centre for Individual Studies
Secondary: Public
0.50 km
Courtice Secondary School
Secondary: Public
7.06 km
Holy Trinity Catholic Secondary School
Secondary: Catholic
6.80 km
Clarington Central Secondary School
Secondary: Public
1.90 km
Bowmanville High School
Secondary: Public
1.87 km
St. Stephen Catholic Secondary School
Secondary: Catholic
0.36 km
-
Rotory Park
Queen and Temperence, Bowmanville ON 1.85km -
John M James Park
Guildwood Dr, Bowmanville ON 1.95km -
Baseline Park
Baseline Rd Martin Rd, Bowmanville ON 3.4km
-
TD Bank Financial Group
570 Longworth Ave, Bowmanville ON L1C 0H4 0.66km -
HODL Bitcoin ATM - Happy Way Convenience
75 King St W, Bowmanville ON L1C 1R2 1.68km -
TD Bank Financial Group
39 Temperance St (at Liberty St), Bowmanville ON L1C 3A5 1.71km










