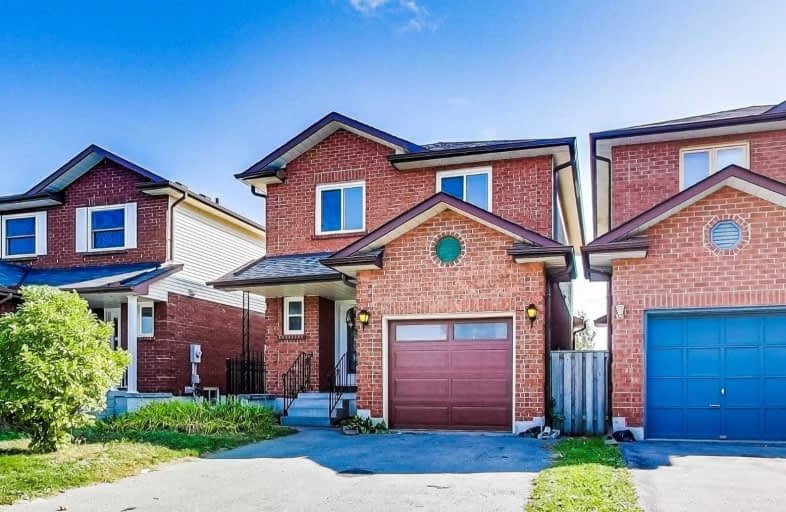
Campbell Children's School
Elementary: Hospital
0.32 km
St John XXIII Catholic School
Elementary: Catholic
1.32 km
Dr Emily Stowe School
Elementary: Public
1.72 km
St. Mother Teresa Catholic Elementary School
Elementary: Catholic
0.56 km
Forest View Public School
Elementary: Public
1.70 km
Dr G J MacGillivray Public School
Elementary: Public
0.67 km
DCE - Under 21 Collegiate Institute and Vocational School
Secondary: Public
4.83 km
G L Roberts Collegiate and Vocational Institute
Secondary: Public
4.88 km
Monsignor John Pereyma Catholic Secondary School
Secondary: Catholic
3.41 km
Courtice Secondary School
Secondary: Public
3.08 km
Holy Trinity Catholic Secondary School
Secondary: Catholic
2.70 km
Eastdale Collegiate and Vocational Institute
Secondary: Public
3.33 km









