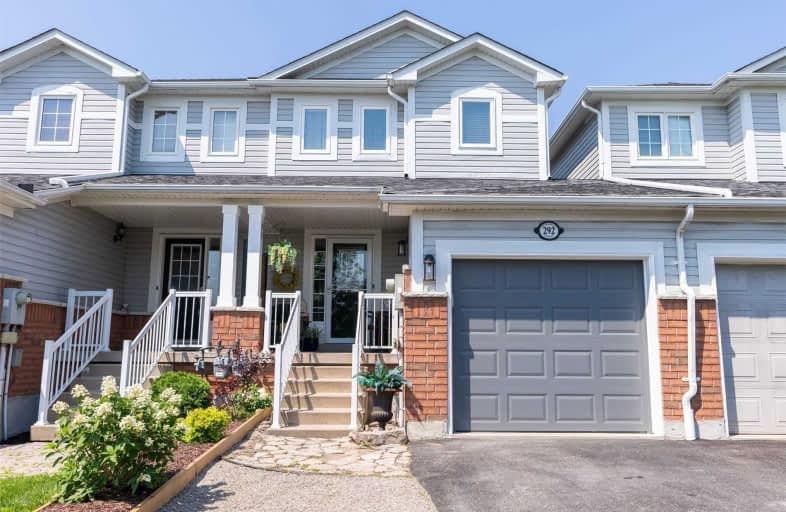Sold on Aug 09, 2021
Note: Property is not currently for sale or for rent.

-
Type: Att/Row/Twnhouse
-
Style: 2-Storey
-
Lot Size: 19.71 x 0 Feet
-
Age: No Data
-
Taxes: $2,854 per year
-
Days on Site: 5 Days
-
Added: Aug 03, 2021 (5 days on market)
-
Updated:
-
Last Checked: 2 months ago
-
MLS®#: E5327843
-
Listed By: The nook realty inc., brokerage
Gorgeous Freehold 2 Bedroom Townhome Situated In Sought After Bowmanville Neighborhood. Updated Kitchen With Quartz Counters, Tumbled Marble Backsplash And Newer Appliances, Hardwood Floors In Living/Dining Area. Walk Out To Private Backyard Oasis With Deck, Gazebo And Hot Tub, Perfect For Entertaining. 2 Large Bedrooms On 2nd Floor, Both With Walk In Closets. New Windows And Sliding Door 2021, Hot Tub 2020, Ac And Furnace 2020,Garage Door 2021, Roof 2016.
Extras
Lovely Finished Basement With Laminate Floors In Rec Room With 2Pc Bath And Laundry Room. Walk To Schools, Parks, Transit And More! Fridge (2021), Dishwasher (2020) Washer & Dryer 2019, Garage Heater. Convenient Back Door Access To Yard!
Property Details
Facts for 292 Swindells Street, Clarington
Status
Days on Market: 5
Last Status: Sold
Sold Date: Aug 09, 2021
Closed Date: Oct 29, 2021
Expiry Date: Nov 04, 2021
Sold Price: $696,000
Unavailable Date: Aug 09, 2021
Input Date: Aug 04, 2021
Prior LSC: Listing with no contract changes
Property
Status: Sale
Property Type: Att/Row/Twnhouse
Style: 2-Storey
Area: Clarington
Community: Bowmanville
Inside
Bedrooms: 2
Bathrooms: 2
Kitchens: 1
Rooms: 5
Den/Family Room: No
Air Conditioning: Central Air
Fireplace: No
Washrooms: 2
Building
Basement: Finished
Heat Type: Forced Air
Heat Source: Gas
Exterior: Brick
Exterior: Vinyl Siding
Water Supply: Municipal
Special Designation: Unknown
Other Structures: Garden Shed
Parking
Driveway: Private
Garage Spaces: 1
Garage Type: Built-In
Covered Parking Spaces: 2
Total Parking Spaces: 3
Fees
Tax Year: 2020
Tax Legal Description: Pt Blk 86,Plan 40M-2066 Pt 2,40R20932; Clarington
Taxes: $2,854
Highlights
Feature: Fenced Yard
Land
Cross Street: Swindells/Liberty St
Municipality District: Clarington
Fronting On: West
Pool: None
Sewer: Sewers
Lot Frontage: 19.71 Feet
Lot Irregularities: Irregular
Additional Media
- Virtual Tour: http://videotouronline.com/292-swindells-street-bowmanville
Rooms
Room details for 292 Swindells Street, Clarington
| Type | Dimensions | Description |
|---|---|---|
| Living Main | 2.61 x 3.34 | Hardwood Floor, O/Looks Backyard, Open Concept |
| Kitchen Main | 2.76 x 3.24 | Quartz Counter, Breakfast Bar, Ceramic Floor |
| Dining Main | 2.93 x 2.17 | Hardwood Floor, W/O To Deck, Combined W/Living |
| Master 2nd | 3.88 x 4.28 | W/I Closet, Broadloom, O/Looks Frontyard |
| 2nd Br 2nd | 3.37 x 3.54 | W/I Closet, Broadloom, O/Looks Backyard |
| Rec Bsmt | 4.22 x 4.84 | 2 Pc Bath, Laminate, Open Concept |
| Laundry Bsmt | - | B/I Shelves |
| XXXXXXXX | XXX XX, XXXX |
XXXX XXX XXXX |
$XXX,XXX |
| XXX XX, XXXX |
XXXXXX XXX XXXX |
$XXX,XXX |
| XXXXXXXX XXXX | XXX XX, XXXX | $696,000 XXX XXXX |
| XXXXXXXX XXXXXX | XXX XX, XXXX | $535,000 XXX XXXX |

Central Public School
Elementary: PublicVincent Massey Public School
Elementary: PublicJohn M James School
Elementary: PublicSt. Elizabeth Catholic Elementary School
Elementary: CatholicHarold Longworth Public School
Elementary: PublicDuke of Cambridge Public School
Elementary: PublicCentre for Individual Studies
Secondary: PublicClarke High School
Secondary: PublicHoly Trinity Catholic Secondary School
Secondary: CatholicClarington Central Secondary School
Secondary: PublicBowmanville High School
Secondary: PublicSt. Stephen Catholic Secondary School
Secondary: Catholic

