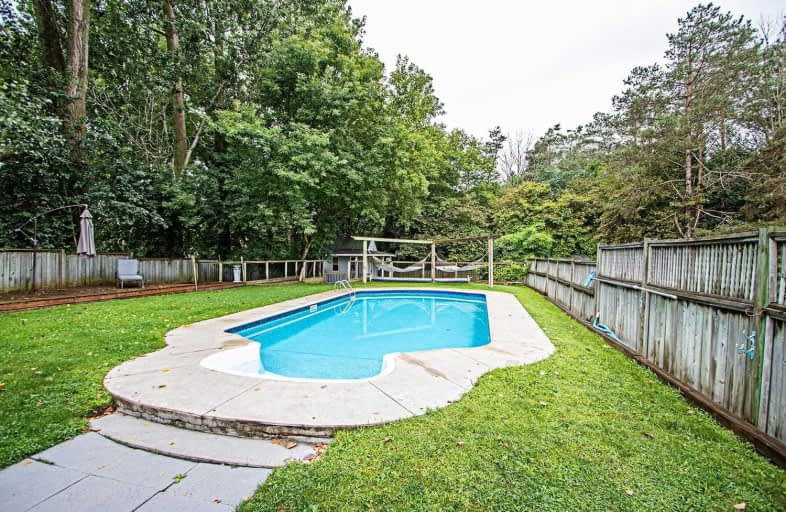
Courtice Intermediate School
Elementary: Public
0.60 km
S T Worden Public School
Elementary: Public
1.51 km
Lydia Trull Public School
Elementary: Public
1.02 km
Dr Emily Stowe School
Elementary: Public
0.89 km
Courtice North Public School
Elementary: Public
0.29 km
Good Shepherd Catholic Elementary School
Elementary: Catholic
1.32 km
G L Roberts Collegiate and Vocational Institute
Secondary: Public
7.40 km
Monsignor John Pereyma Catholic Secondary School
Secondary: Catholic
5.63 km
Courtice Secondary School
Secondary: Public
0.62 km
Holy Trinity Catholic Secondary School
Secondary: Catholic
1.80 km
Eastdale Collegiate and Vocational Institute
Secondary: Public
3.68 km
Maxwell Heights Secondary School
Secondary: Public
6.22 km














