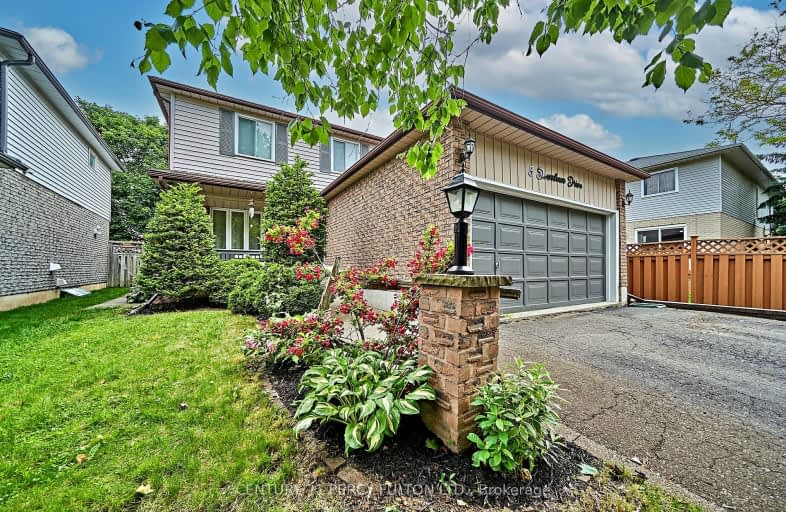Car-Dependent
- Most errands require a car.
46
/100
Bikeable
- Some errands can be accomplished on bike.
53
/100

Central Public School
Elementary: Public
1.68 km
Vincent Massey Public School
Elementary: Public
1.06 km
John M James School
Elementary: Public
0.67 km
Harold Longworth Public School
Elementary: Public
1.81 km
St. Joseph Catholic Elementary School
Elementary: Catholic
1.87 km
Duke of Cambridge Public School
Elementary: Public
1.00 km
Centre for Individual Studies
Secondary: Public
1.86 km
Clarke High School
Secondary: Public
6.05 km
Holy Trinity Catholic Secondary School
Secondary: Catholic
8.53 km
Clarington Central Secondary School
Secondary: Public
3.27 km
Bowmanville High School
Secondary: Public
0.95 km
St. Stephen Catholic Secondary School
Secondary: Catholic
2.66 km
-
Darlington Provincial Park
RR 2 Stn Main, Bowmanville ON L1C 3K3 1.63km -
Rotory Park
Queen and Temperence, Bowmanville ON 1.87km -
Bowmanville Creek Valley
Bowmanville ON 2.02km
-
President's Choice Financial ATM
243 King St E, Bowmanville ON L1C 3X1 0.94km -
TD Bank Financial Group
39 Temperance St (at Liberty St), Bowmanville ON L1C 3A5 1.68km -
CIBC
2 King St W (at Temperance St.), Bowmanville ON L1C 1R3 1.71km














