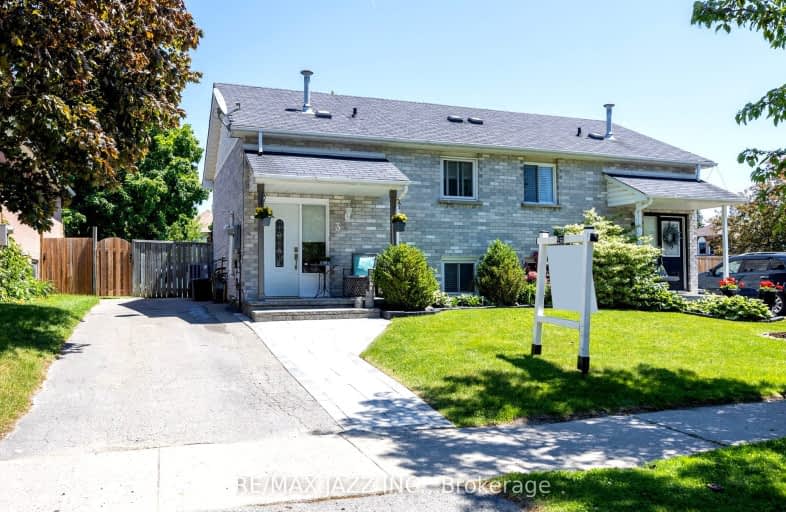Somewhat Walkable
- Some errands can be accomplished on foot.
56
/100
Bikeable
- Some errands can be accomplished on bike.
60
/100

Central Public School
Elementary: Public
1.00 km
Vincent Massey Public School
Elementary: Public
0.89 km
John M James School
Elementary: Public
0.63 km
St. Elizabeth Catholic Elementary School
Elementary: Catholic
1.43 km
Harold Longworth Public School
Elementary: Public
1.38 km
Duke of Cambridge Public School
Elementary: Public
0.71 km
Centre for Individual Studies
Secondary: Public
1.06 km
Clarke High School
Secondary: Public
6.73 km
Holy Trinity Catholic Secondary School
Secondary: Catholic
7.78 km
Clarington Central Secondary School
Secondary: Public
2.51 km
Bowmanville High School
Secondary: Public
0.58 km
St. Stephen Catholic Secondary School
Secondary: Catholic
1.88 km
-
Rotory Park
Queen and Temperence, Bowmanville ON 1.31km -
Memorial Park Association
120 Liberty St S (Baseline Rd), Bowmanville ON L1C 2P4 1.84km -
Bowmanville Dog Park
Port Darlington Rd (West Beach Rd), Bowmanville ON 2.94km
-
TD Bank Financial Group
188 King St E, Bowmanville ON L1C 1P1 1.05km -
RBC - Bowmanville
55 King St E, Bowmanville ON L1C 1N4 1.14km -
BMO Bank of Montreal
2 King St W (at Temperance St.), Bowmanville ON L1C 1R3 1.16km








