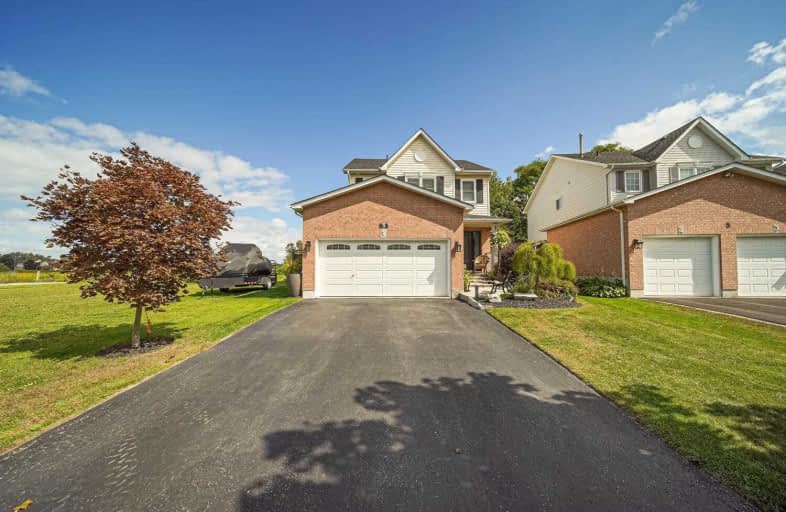
Courtice Intermediate School
Elementary: Public
0.96 km
Lydia Trull Public School
Elementary: Public
0.22 km
Dr Emily Stowe School
Elementary: Public
0.73 km
Courtice North Public School
Elementary: Public
0.89 km
Good Shepherd Catholic Elementary School
Elementary: Catholic
0.47 km
Dr G J MacGillivray Public School
Elementary: Public
1.70 km
G L Roberts Collegiate and Vocational Institute
Secondary: Public
7.16 km
Monsignor John Pereyma Catholic Secondary School
Secondary: Catholic
5.59 km
Courtice Secondary School
Secondary: Public
0.96 km
Holy Trinity Catholic Secondary School
Secondary: Catholic
0.99 km
Clarington Central Secondary School
Secondary: Public
6.00 km
Eastdale Collegiate and Vocational Institute
Secondary: Public
4.19 km














