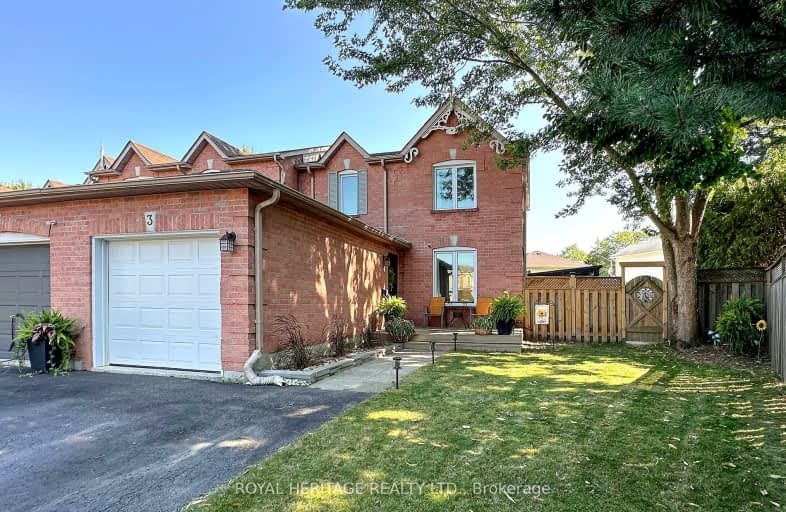
Video Tour
Car-Dependent
- Most errands require a car.
47
/100
Somewhat Bikeable
- Most errands require a car.
42
/100

Courtice Intermediate School
Elementary: Public
1.28 km
Lydia Trull Public School
Elementary: Public
0.60 km
Dr Emily Stowe School
Elementary: Public
0.40 km
Courtice North Public School
Elementary: Public
1.13 km
Good Shepherd Catholic Elementary School
Elementary: Catholic
0.67 km
Dr G J MacGillivray Public School
Elementary: Public
1.29 km
G L Roberts Collegiate and Vocational Institute
Secondary: Public
6.74 km
Monsignor John Pereyma Catholic Secondary School
Secondary: Catholic
5.17 km
Courtice Secondary School
Secondary: Public
1.29 km
Holy Trinity Catholic Secondary School
Secondary: Catholic
1.20 km
Eastdale Collegiate and Vocational Institute
Secondary: Public
3.91 km
Maxwell Heights Secondary School
Secondary: Public
6.95 km
-
Stuart Park
Clarington ON 0.31km -
Courtice West Park
Clarington ON 1.77km -
Southridge Park
2.56km
-
Scotiabank
1500 Hwy 2, Courtice ON L1E 2T5 1.34km -
Meridian Credit Union ATM
1416 King E, Courtice ON L1E 2J5 1.85km -
RBC Insurance
King St E (Townline Rd), Oshawa ON 1.95km






