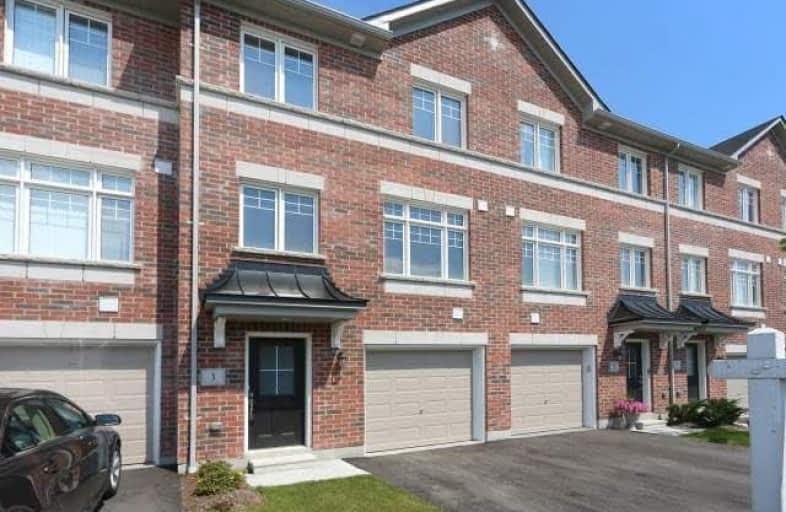Sold on Aug 10, 2017
Note: Property is not currently for sale or for rent.

-
Type: Att/Row/Twnhouse
-
Style: 2-Storey
-
Size: 1500 sqft
-
Lot Size: 18.34 x 83.73 Feet
-
Age: 0-5 years
-
Days on Site: 2 Days
-
Added: Sep 07, 2019 (2 days on market)
-
Updated:
-
Last Checked: 3 months ago
-
MLS®#: E3893202
-
Listed By: Re/max jazz inc., brokerage
Absolutely Gorgeous, 1 Yr Old Freehold Townhome, Over 1,900 Sq.Ft Of Living Space. Built By Halminen Homes-Kensington Model. Thousands Spent On Upgrades: High Quality Laminate, Berber Carpet, Pot Lts, Lt Fixtures, Fawcets, Glass Shower In Ensuite, Central-Air. Very Clean, Open-Concept, Bright, Finished Top-To-Bottom, Stainless Steel Appliances, Pantry, Stairs Accented With Black Wrought-Iron.
Extras
Convenient Access From Garage To House, Gdo & Remote, Basement Finished, With Above Grade Windows. Includes: All Appliances, Gdo & Remote, All Custom Blinds. Very Attractive & Modern Layout, Close To Schools, Parks, Plaza, Etc.
Property Details
Facts for 3 Markham Trail, Clarington
Status
Days on Market: 2
Last Status: Sold
Sold Date: Aug 10, 2017
Closed Date: Sep 27, 2017
Expiry Date: Feb 28, 2018
Sold Price: $465,000
Unavailable Date: Aug 10, 2017
Input Date: Aug 08, 2017
Prior LSC: Listing with no contract changes
Property
Status: Sale
Property Type: Att/Row/Twnhouse
Style: 2-Storey
Size (sq ft): 1500
Age: 0-5
Area: Clarington
Community: Bowmanville
Availability Date: 30 Days/Tba
Inside
Bedrooms: 3
Bathrooms: 3
Kitchens: 1
Rooms: 5
Den/Family Room: No
Air Conditioning: Central Air
Fireplace: No
Laundry Level: Lower
Central Vacuum: N
Washrooms: 3
Building
Basement: Finished
Heat Type: Forced Air
Heat Source: Gas
Exterior: Brick
Elevator: N
UFFI: No
Energy Certificate: N
Green Verification Status: N
Water Supply: Municipal
Physically Handicapped-Equipped: N
Special Designation: Unknown
Retirement: N
Parking
Driveway: Private
Garage Spaces: 1
Garage Type: Built-In
Covered Parking Spaces: 2
Total Parking Spaces: 2
Fees
Tax Year: 2017
Tax Legal Description: Pt Blk 1,Plan 40M2526,Part42,Plan 40R29082*
Additional Mo Fees: 52.77
Land
Cross Street: Scugog Rd & Longwort
Municipality District: Clarington
Fronting On: West
Parcel of Tied Land: Y
Pool: None
Sewer: Sewers
Lot Depth: 83.73 Feet
Lot Frontage: 18.34 Feet
Acres: < .50
Zoning: Residential
Additional Media
- Virtual Tour: http://www.ivrtours.com/viewer/?tourid=22052
Rooms
Room details for 3 Markham Trail, Clarington
| Type | Dimensions | Description |
|---|---|---|
| Living Main | 4.78 x 5.18 | Laminate, Open Concept |
| Kitchen Main | 4.54 x 5.18 | Granite Counter, Pot Lights, W/O To Yard |
| Master 2nd | 3.59 x 4.41 | Broadloom, W/I Closet, Ensuite Bath |
| Br 2nd | 2.49 x 3.35 | Broadloom, Closet, Window |
| 2nd Br 2nd | 2.62 x 3.04 | Broadloom, Closet, Window |
| Rec Bsmt | 4.30 x 5.18 | Laminate, Large Window |
| XXXXXXXX | XXX XX, XXXX |
XXXX XXX XXXX |
$XXX,XXX |
| XXX XX, XXXX |
XXXXXX XXX XXXX |
$XXX,XXX |
| XXXXXXXX XXXX | XXX XX, XXXX | $465,000 XXX XXXX |
| XXXXXXXX XXXXXX | XXX XX, XXXX | $469,000 XXX XXXX |

Central Public School
Elementary: PublicVincent Massey Public School
Elementary: PublicSt. Elizabeth Catholic Elementary School
Elementary: CatholicHarold Longworth Public School
Elementary: PublicCharles Bowman Public School
Elementary: PublicDuke of Cambridge Public School
Elementary: PublicCentre for Individual Studies
Secondary: PublicCourtice Secondary School
Secondary: PublicHoly Trinity Catholic Secondary School
Secondary: CatholicClarington Central Secondary School
Secondary: PublicBowmanville High School
Secondary: PublicSt. Stephen Catholic Secondary School
Secondary: Catholic

